1 / 0
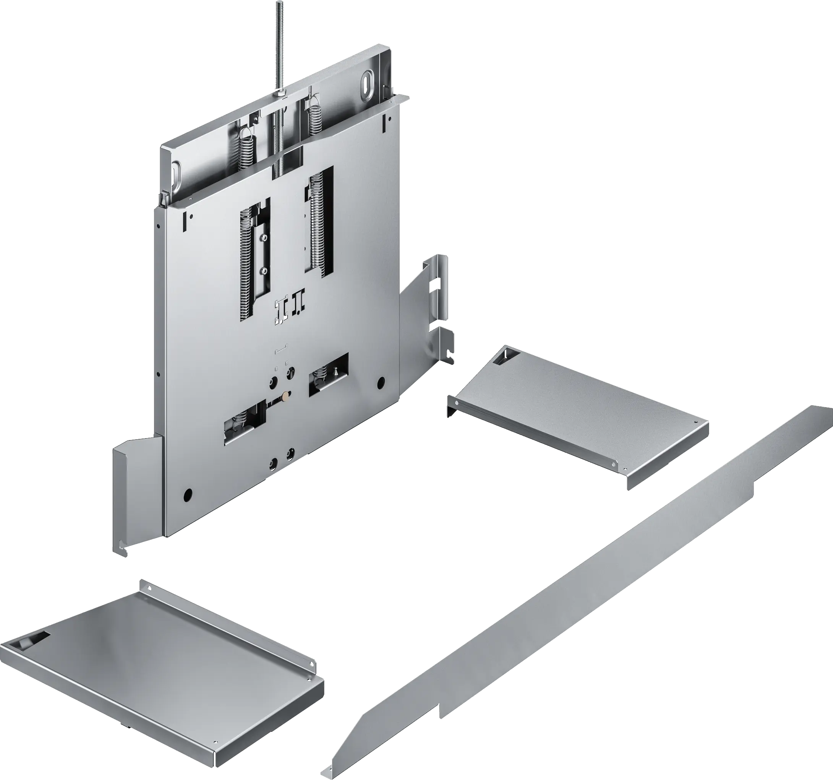
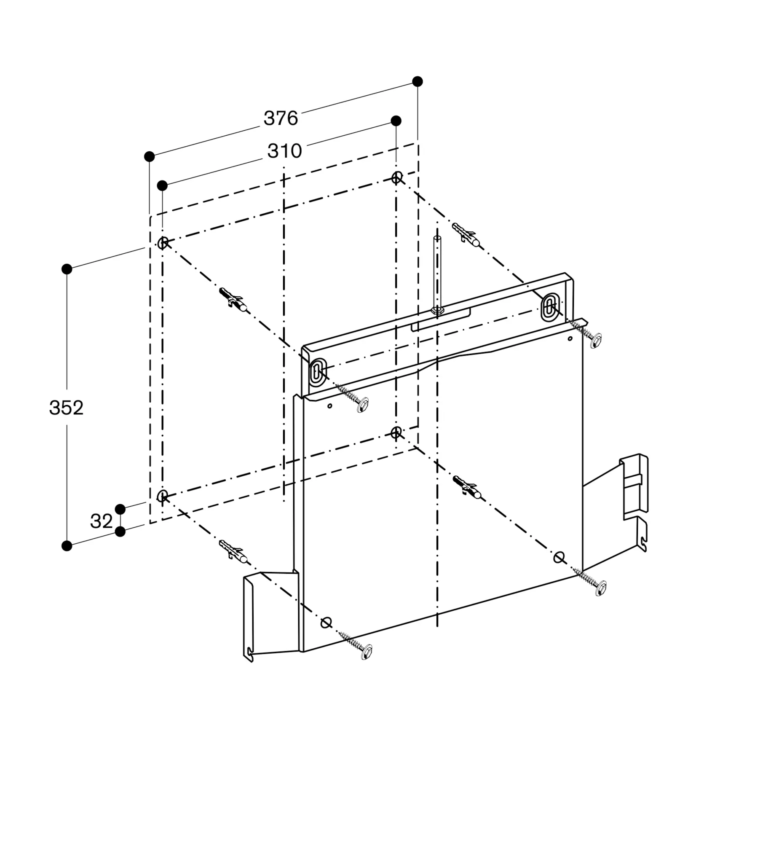
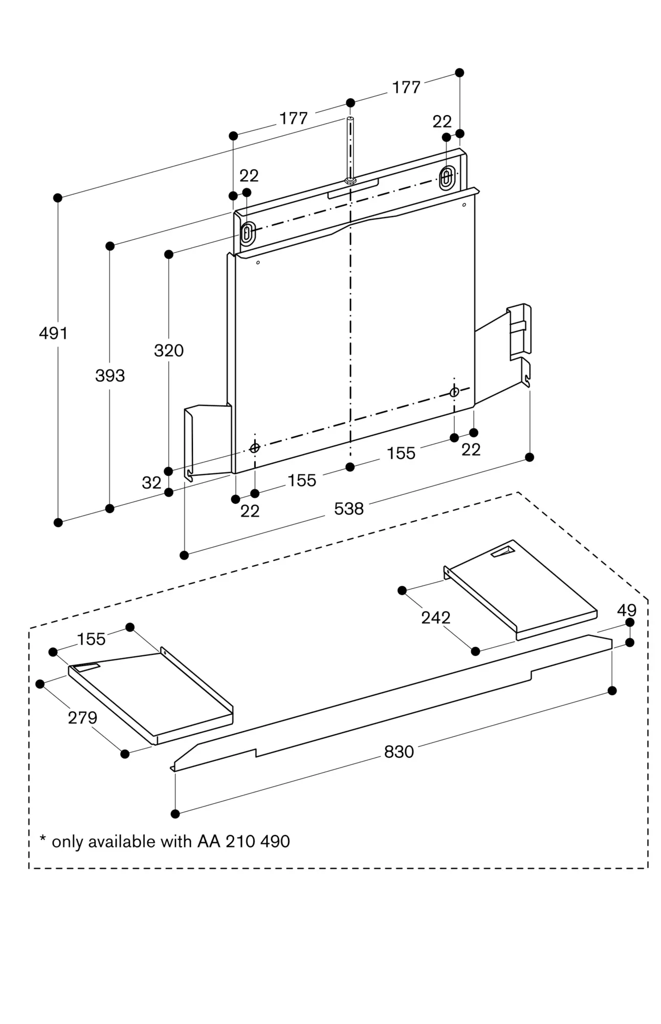
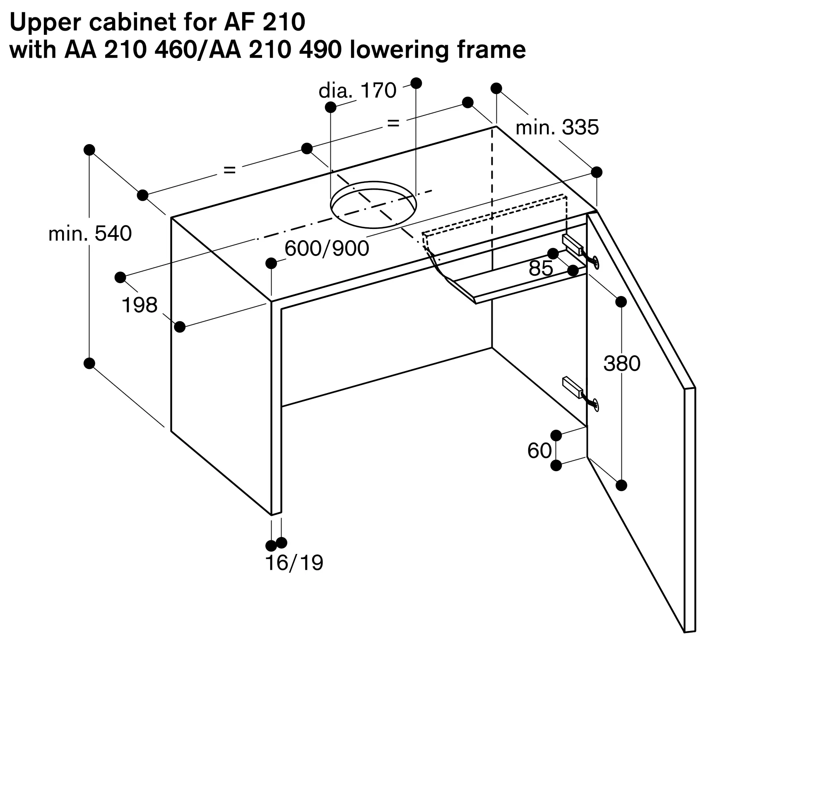
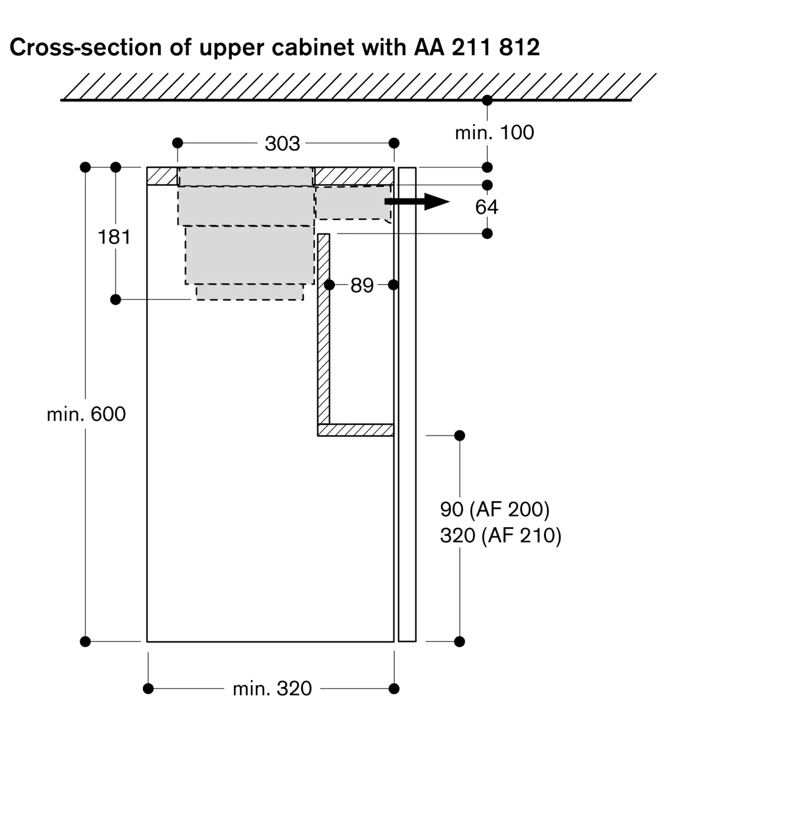
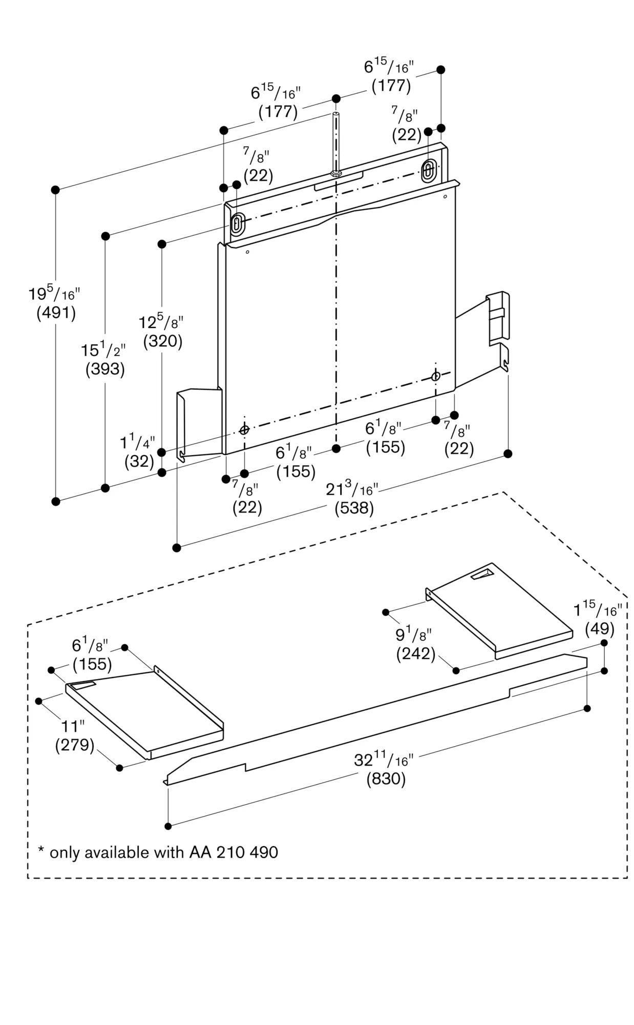
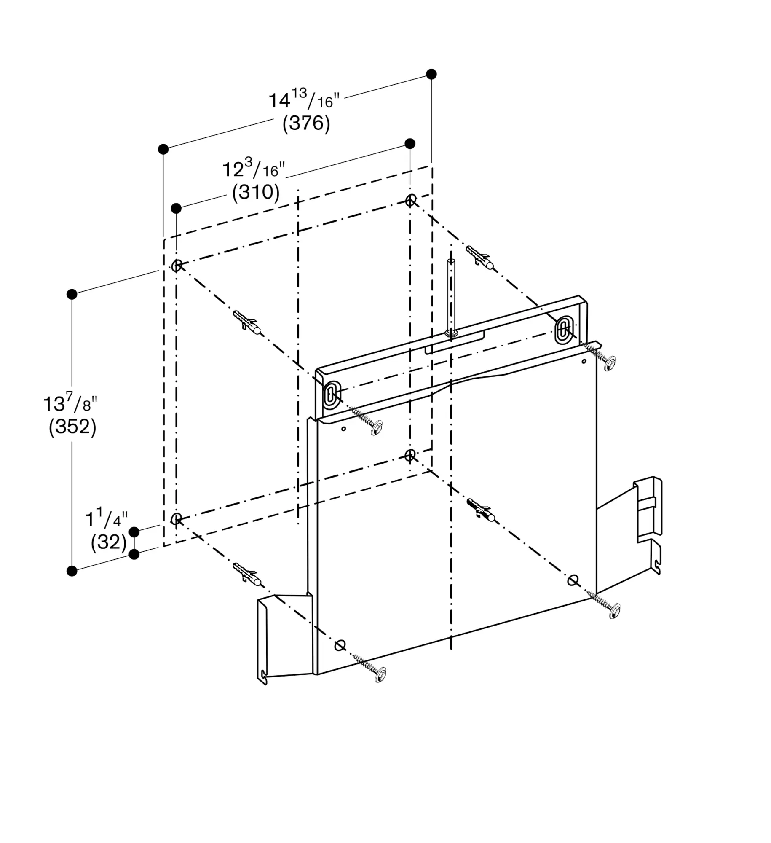
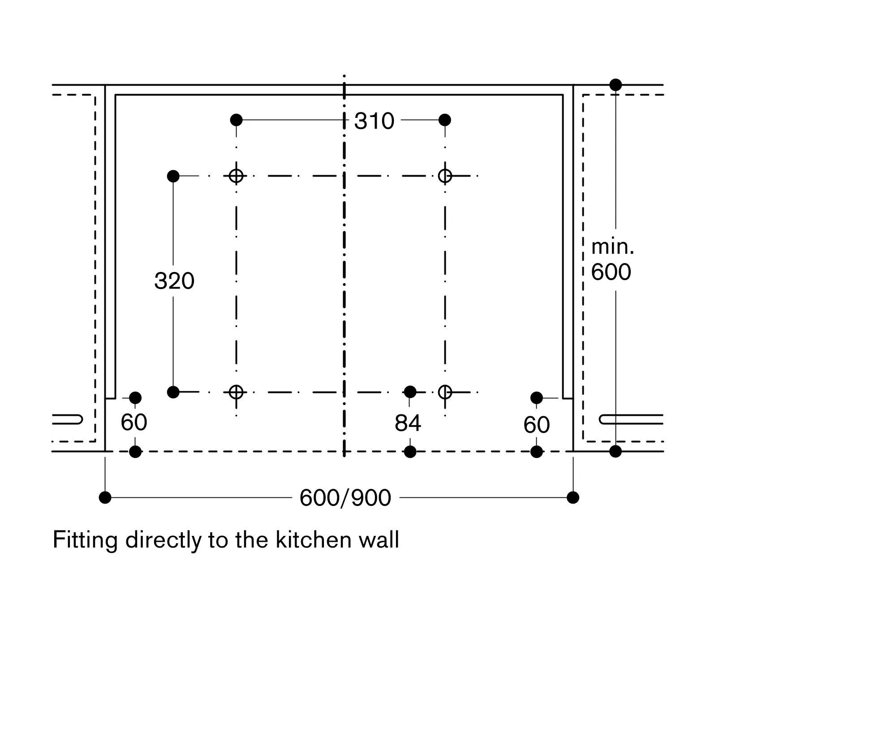
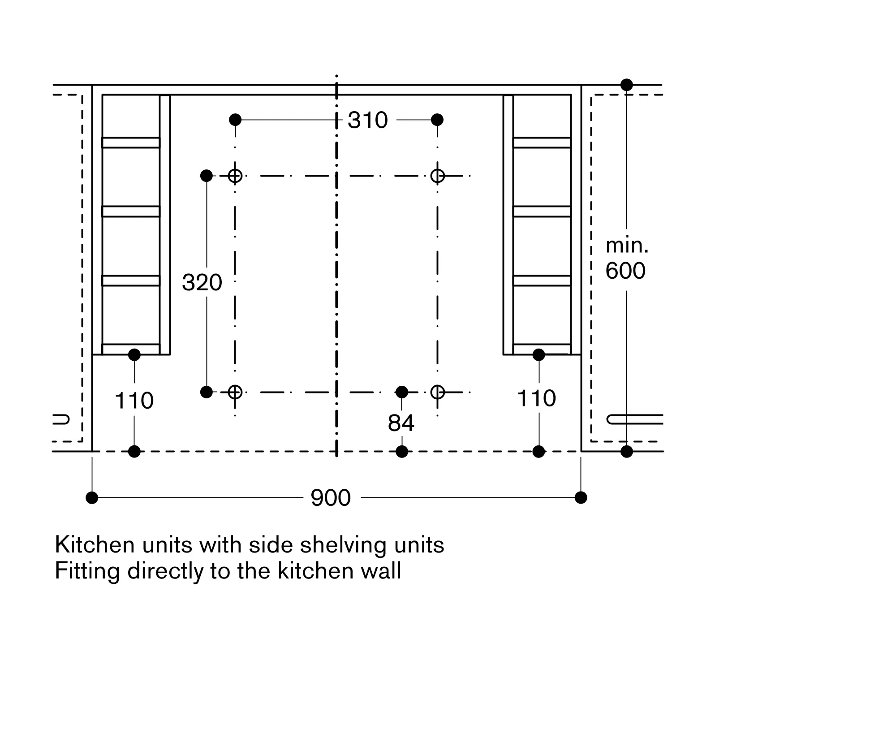
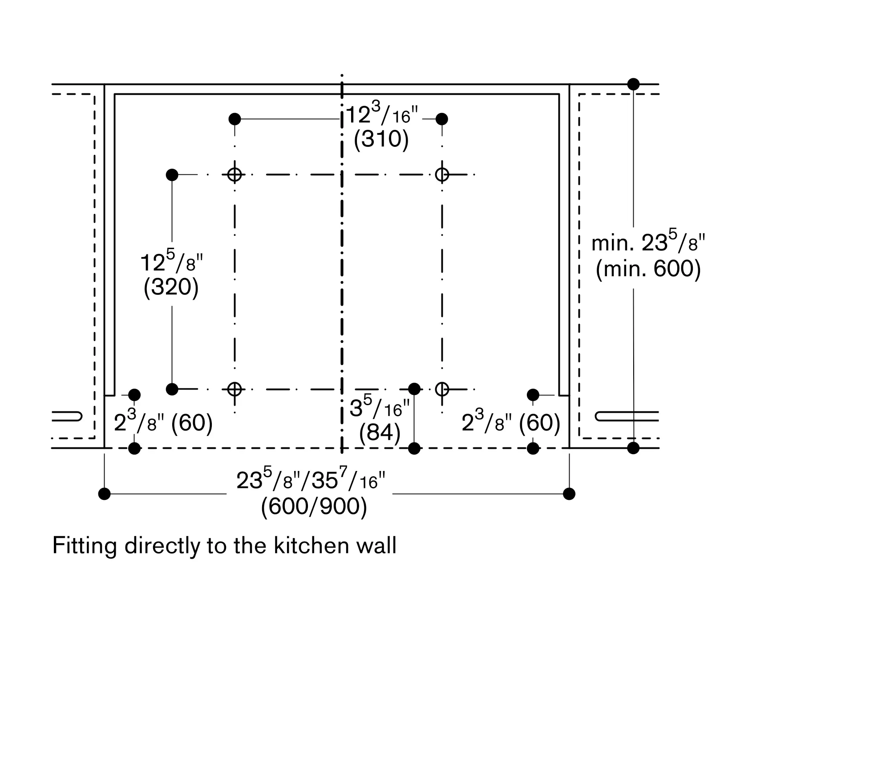
Check appliance compatibility
How to find your E-Number
The model number (E-number) is located on the type plate of your device.
Technical Overview
Product group for which the accessory is available
Hood
Specifications
To be installed with AF 210 visor hood.
The patented lowering frame allows the visor hood to completely disappear behind the upper cabinet.
For assembly directly on the kitchen wall or reinforced upper cabinet.
The required cavity depth of the upper cabinet together with the lowering frame measures 13 3/16" (335 mm).
For assembly in the upper cabinet.
In combination with a back wall panel >5 mm the lowering frame needs to be lined and the cavity depths must be adapted accordingly.
For the installation of the lowering frame a flexible duct (part # 00361093) is needed.
