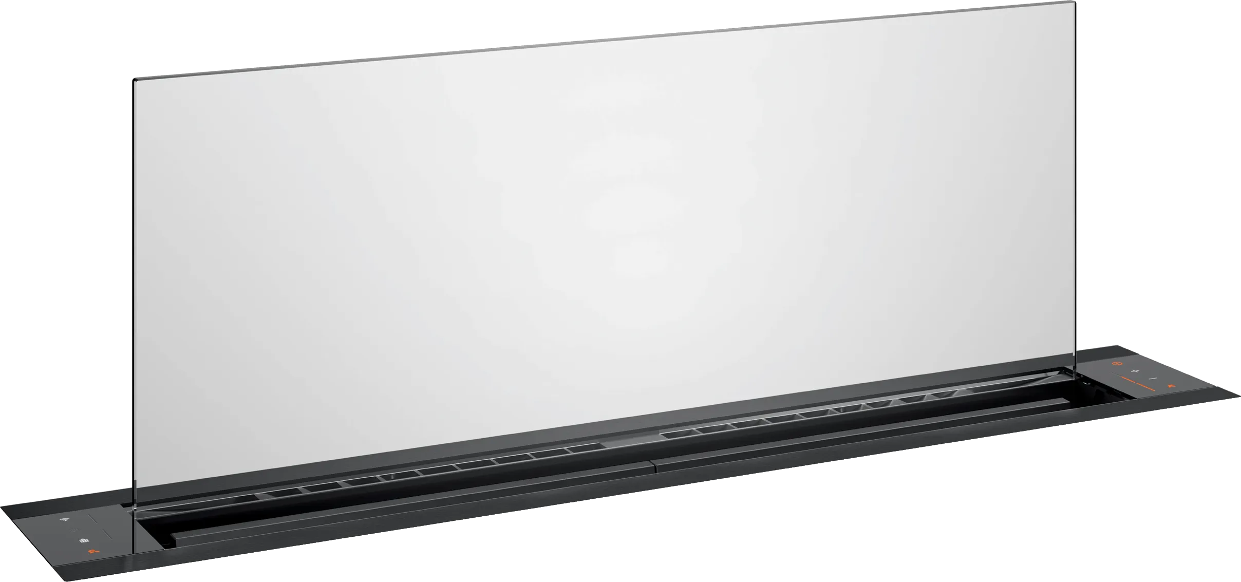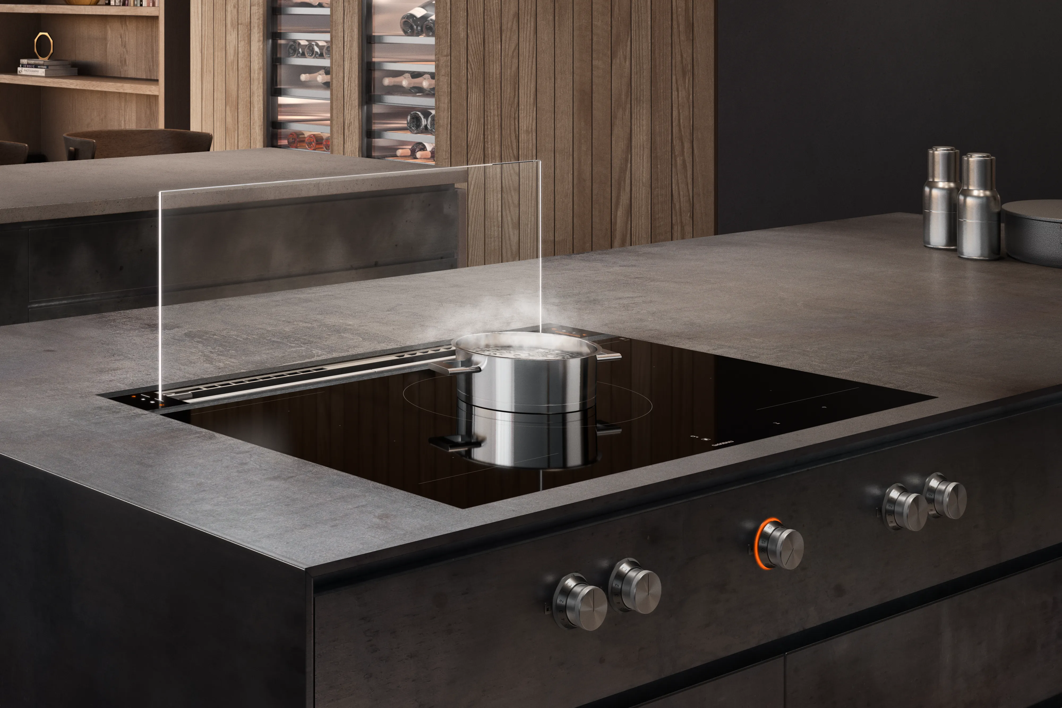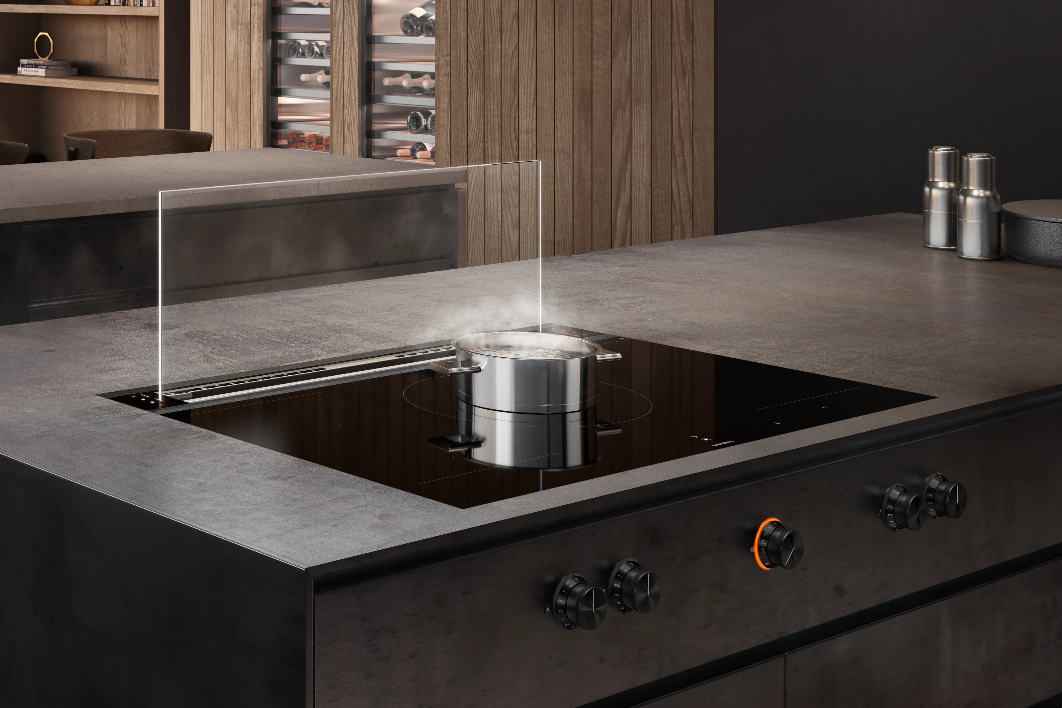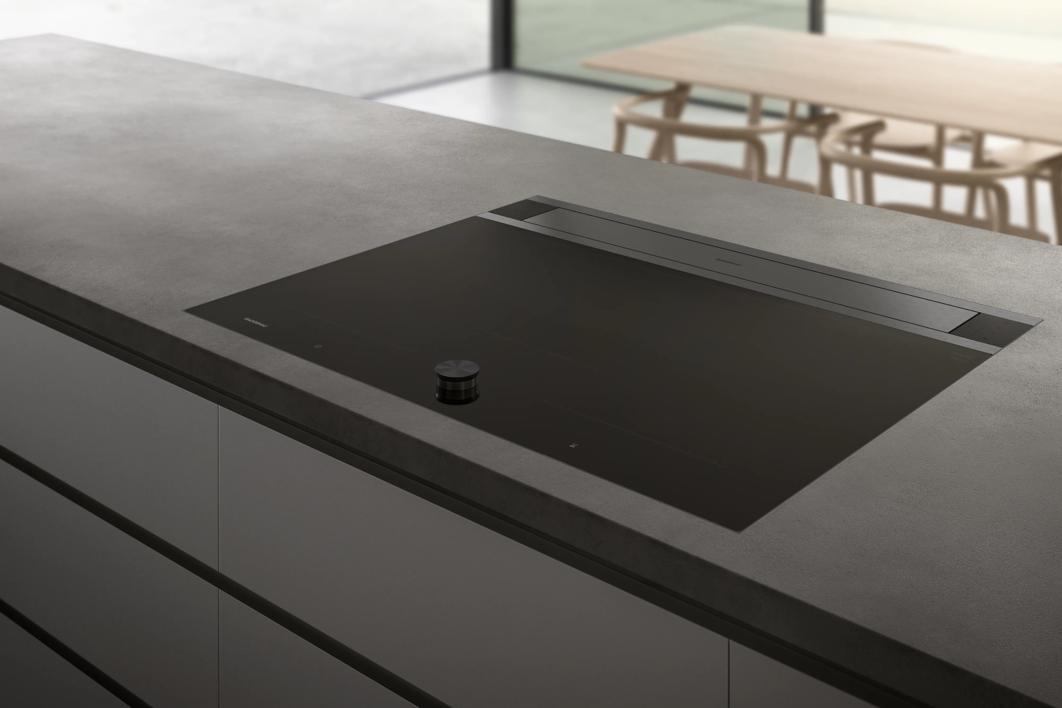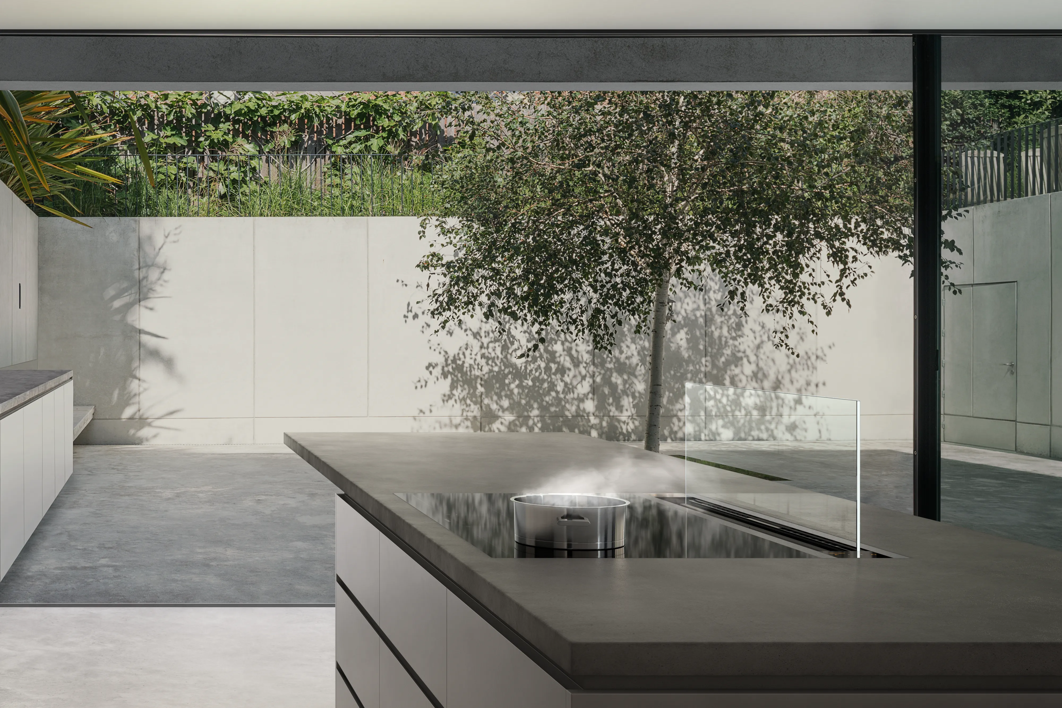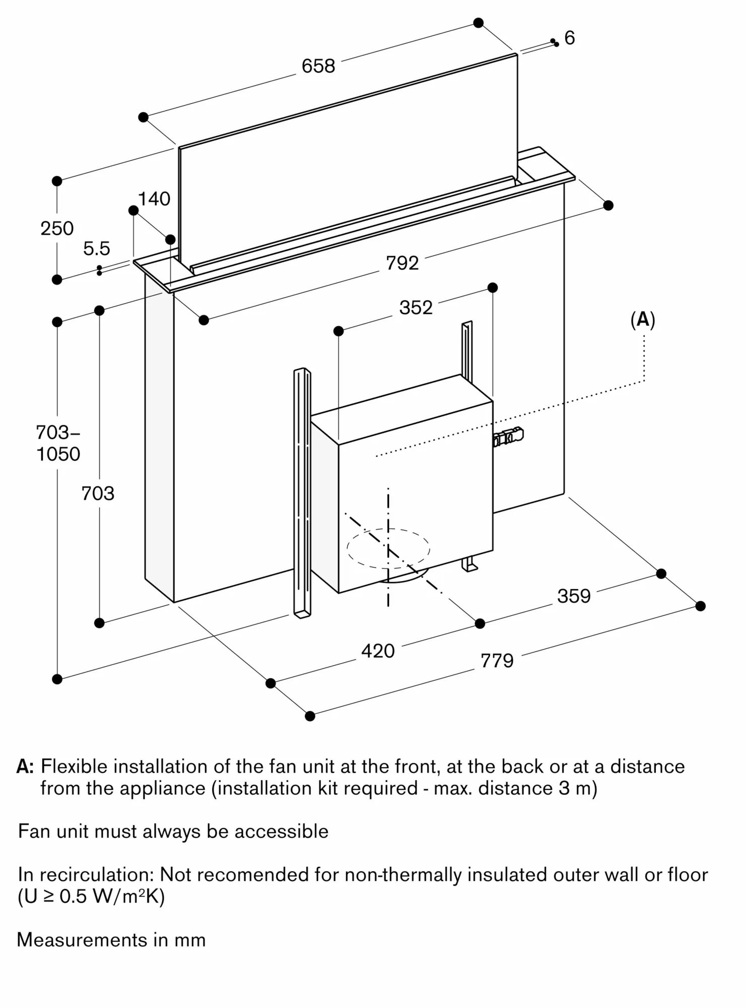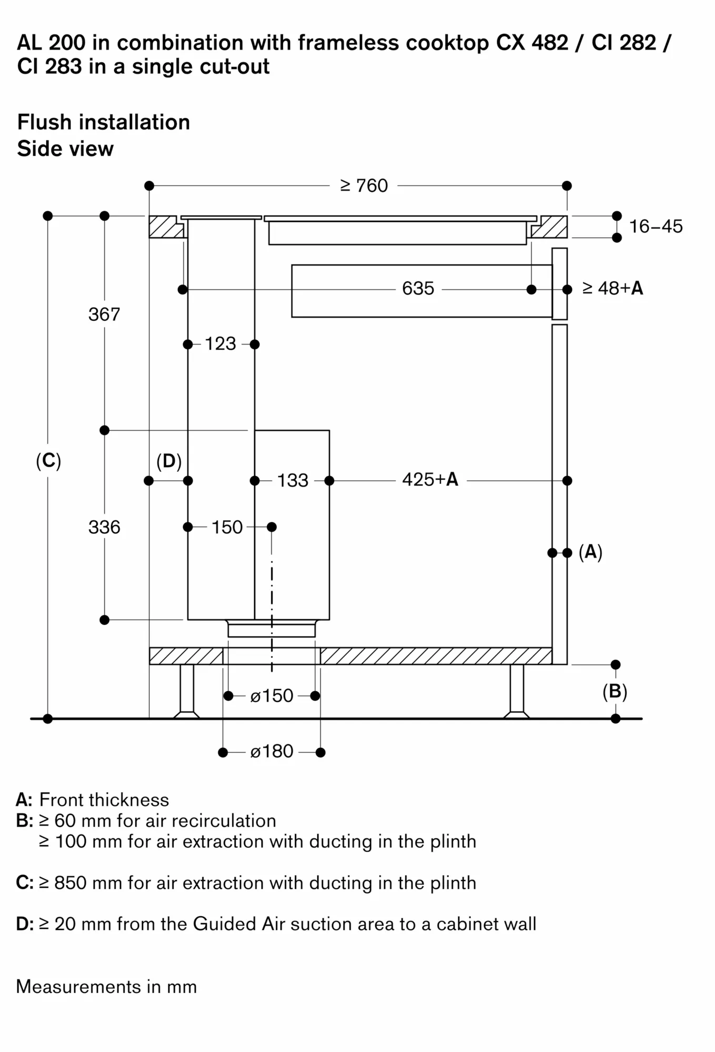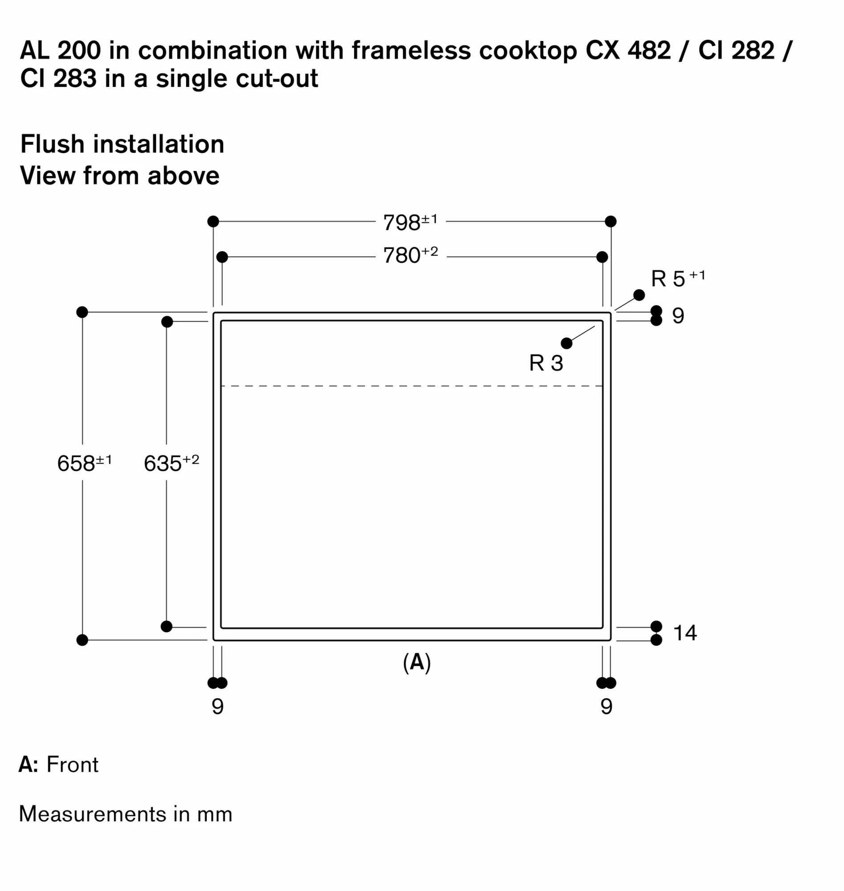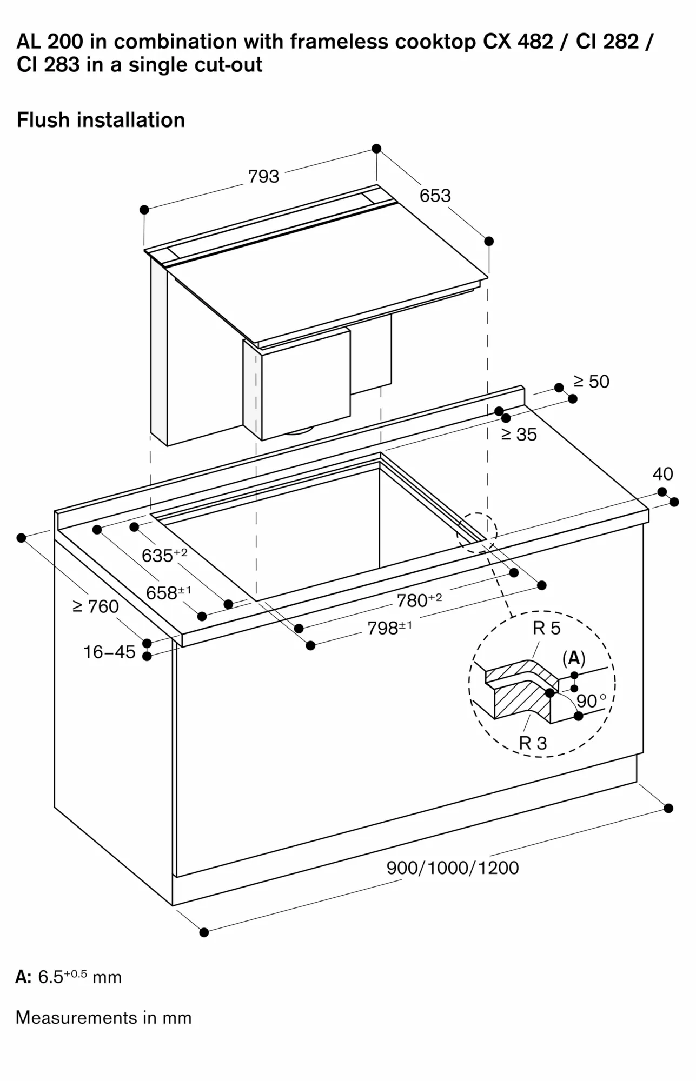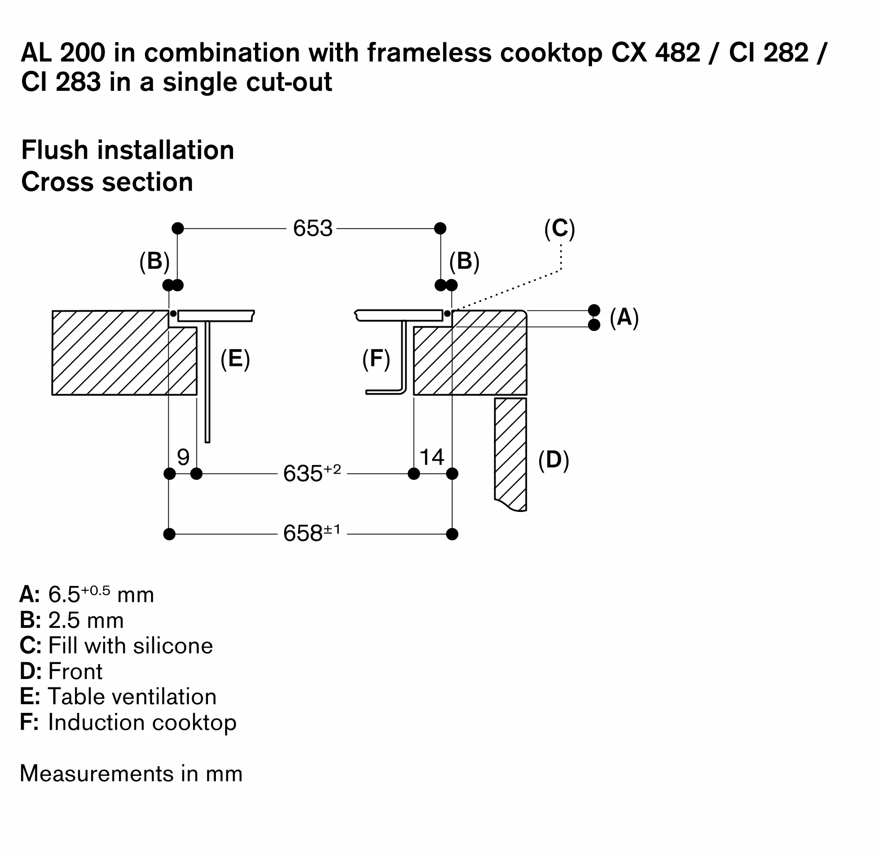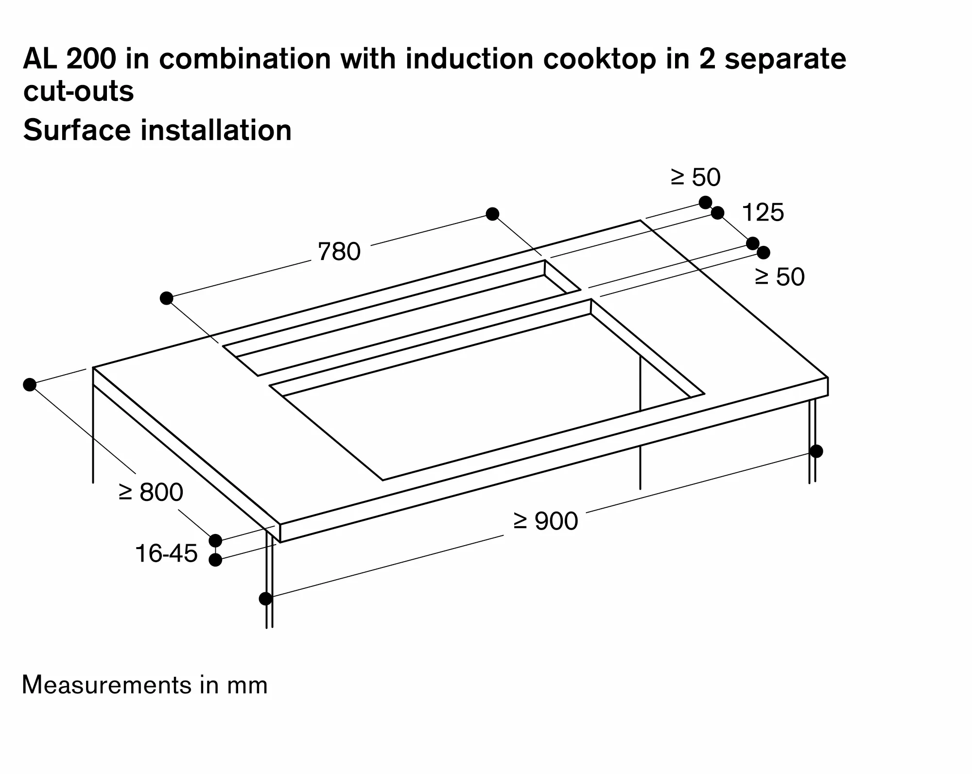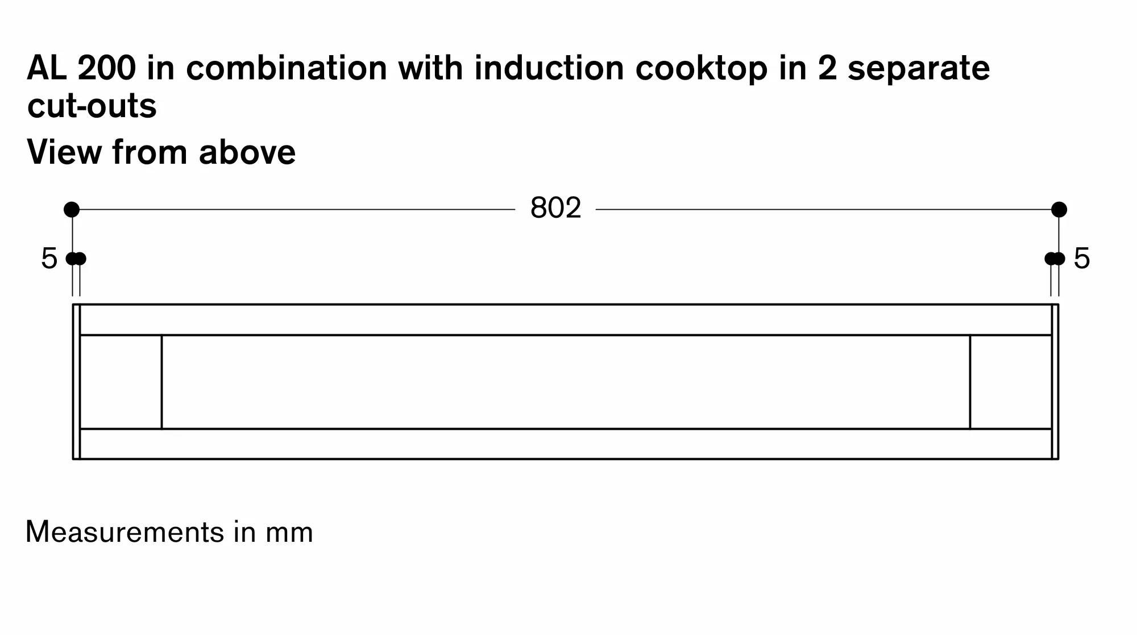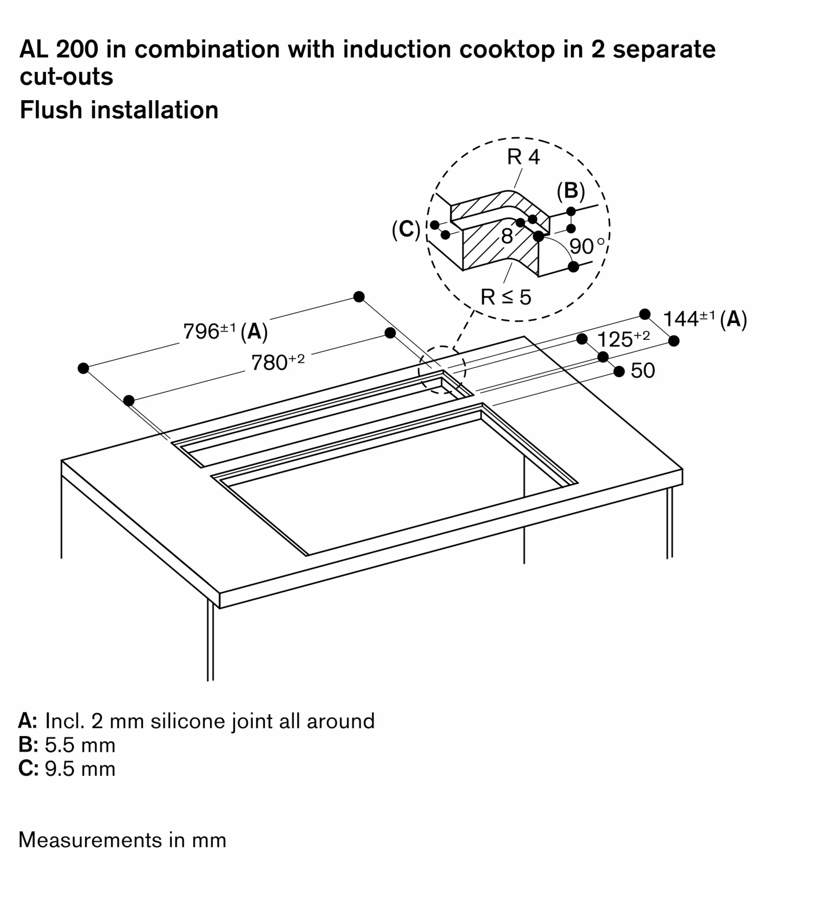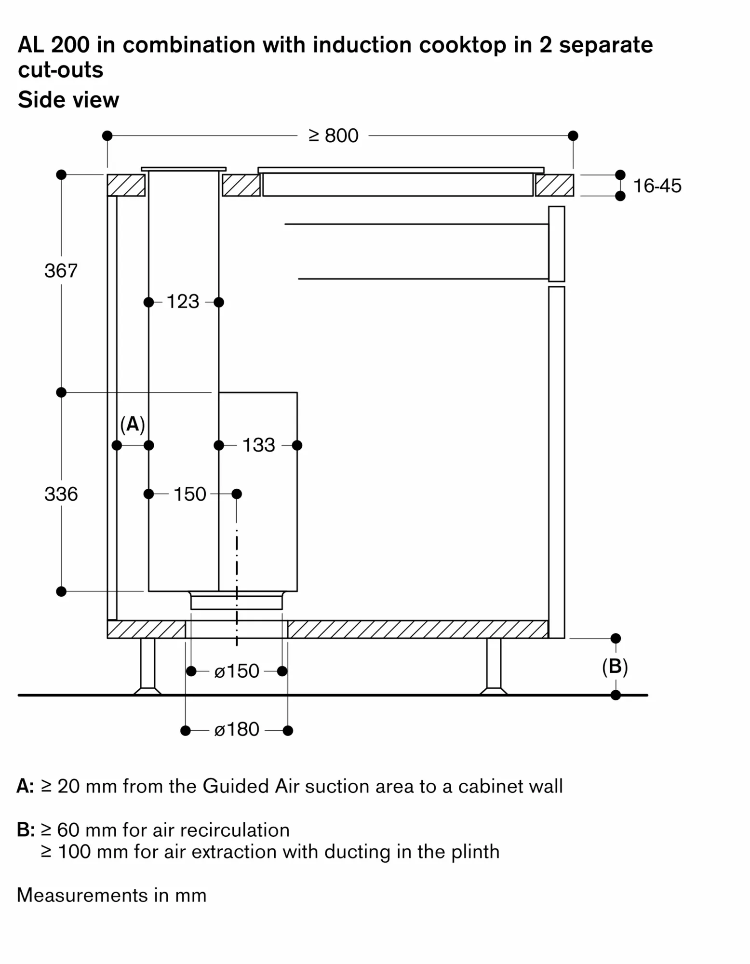200 series Table ventilation 80 cm flush installationAL200180
1 / 22
200 series Table ventilation 80 cm flush installationAL200180
Datasheet
In a range from: A+++ to D
Find a local Dealer
Technical Overview
Installation typology
Built-in
Width of appliance
80 cm
Colour of appliance
Black
Sound power level extraction (max)
62 dB
Air output extraction (max)
501 m³/h
Air output extraction (intensive)
775 m³/h
Type of extraction
air extraction / air recirculation
Gaggenau Home Connect Footnote 1: Some of the features displayed can be accessed only if the device is connected to a Home Connect Account and a SingleKey ID account via the Internet. Home Connect is a service of Home Connect GmbH. For more information on Home Connect, visit www.home-connect.com.
Yes
Highlights
Special Features
Control your appliance directly via your smartphone
When not in use it can be completely lowered into the worktop blends elegantly into worktop
Transparent ventilation screen for discreet integration in the kitchen space
Guided Air technology ensures high vapour catch rate across the whole cooktop
Specifications
Telescopic table ventilation for combination with all Gaggenau cooktops, completely retractable when not in use
Perfect in combination with frameless induction cooktops 80 cm wide for flush mounting
Transparent ventilation screen for discreet integration in the kitchen space
Ambient lighting through the glass edges
Guided Air technology ensures high vapour catch rate across the whole cooktop
Performance and noise level, output level 3/Intensive:
Air output according to EN 61591. Sound power level according to EN 60704-3.
Air extraction:
501 / 775m³/h.
62 / 70 dB (A) re 1 pW.
Air recirculation (with standard activated filters):
447 / 562m³/h.
65 / 70 dB (A) re 1 pW.
White ambient lighting thru the glass edges, which can be changed to any color via the Home Connect App.
Automatic function with sensor-controlled run-on function.
Three electronically controlled power levels and an intensive mode.
Grease filter saturation indicator.
Activated charcoal filter saturation indicator.
2 large-scale metal grease filters included, easy to remove, dishwasher-safe.
Overflow capacity 170 ml in grease filter. Additional capacity 600 ml in the remote fan unit.
Activated charcoal filter easily removeable from above for air recirculation system.
Gaggenau Black anodized aluminium frame.
1 user interface to set the power levels and 1 user interface to control the Guided Air technology.
Fan technology with highly efficient, brushless DC motor.
Flexible installation of the fan unit at the front (for a compact wall solution), at the back (without loss of drawer space), or at a distance from the appliance.
Cooktop-based ventilation control (with suitable cooktop).
Remote control and monitoring.
Remote diagnostics.
Integrated WiFi module for digital services
(Home Connect).
The availability of the Home Connect functionality depends on the availability of the Home Connect Services in your country. Home Connect Services are not available in every country – for further information please check: www.home-connect.com
Energy efficiency class A at a range of energy efficiency classes from A+++ to D.
Energy consumption 36.9 kWh/year.
Ventilation efficiency class A.
Ilumination efficiency class -.
Grease filter efficiency class B.
Sound level min. 39 dB / max. 62 dB normal mode.
The equivalent ducting length to ensure good performance is Lmax 28 m.
Compatible with frameless cooktops 400 series (CX 482) or 200 series (CI 282 / CI 283), in a single worktop cut-out.
For installation in a single worktop cut-out the installation accessory must be placed between the appliances. This includes a connection strip and furniture supports that ensure cabinet stability.
Compatible with induction cooktops 400 series (CX 482 / VI 482) or 200 series (CI 282 / CI 283), in two separate worktop cut-outs for surface mounted installation.
For surface mounted installation the accessory AA 200 900 is required.
The table ventilation can be installed in the cabinet or between two (e.g. for an island installation deeper than 100 cm).
Width of the cabinets 90 cm, 100 cm or 120 cm.
No upper cabinets should be installed above the table ventilation to maintain optimum performance.
The following distance should be observed:
- 50 cm left and right of the table ventilation to the wall or neighbouring tall cabinets. - 5 cm from the table ventilation frame to the wall.
Installation is possible in worktops made of stone, synthetics or solid wood. Heat resistance and watertight sealing of the cut edges must be observed. Concerning other materials please consult the worktop manufacturer.
Worktop thickness recommended for flush installation in a single worktop cut-out: 16 - 45 mm.
The bearing capacity and stability, in the case of thin worktops in particular, must be supported using suitable substructures. Take into account the appliance weight and additional loads.
Whatever installation situation, the fan unit should always be accessible.
To install the fan unit at a distance, an installation kit is required (with spare covers for closing air outlets). Maximum distance 3 m.
In air extraction a one-way flap with a maximum opening pressure of 65 Pa should be installed.
In air extraction mode, always ensure adequate fresh air in the room if the appliance is being operated at the same time as a chimney-vented fireplace.
For optimum performance in air recirculation we recommend an outflow surface area of at least 400 cm².
For air recirculation, an air recirculation module is required.
Total connected load 300 W.
Connecting cable 1.3 m with plug.
Power consumption standby/display off 0.4 W.
Please check the user manual for how to switch off the WiFi module.
Manual and Documents
Accessories
200 series Table ventilation 80 cm flush installationAL200180
Datasheet
In a range from: A+++ to D
Find a local Dealer

