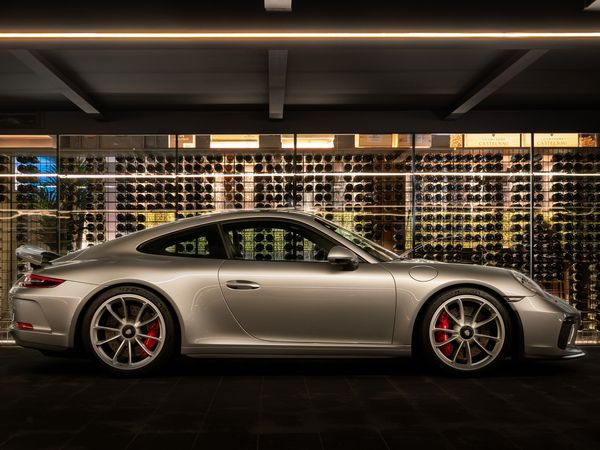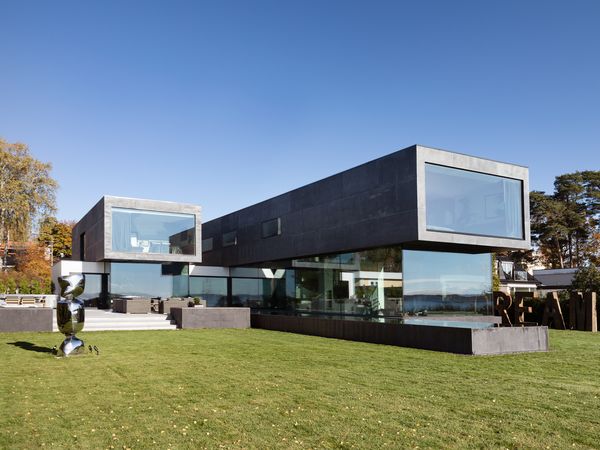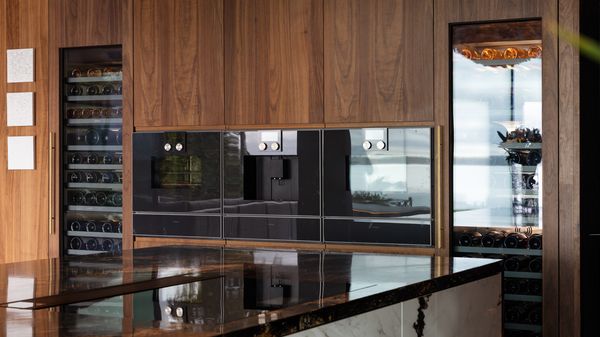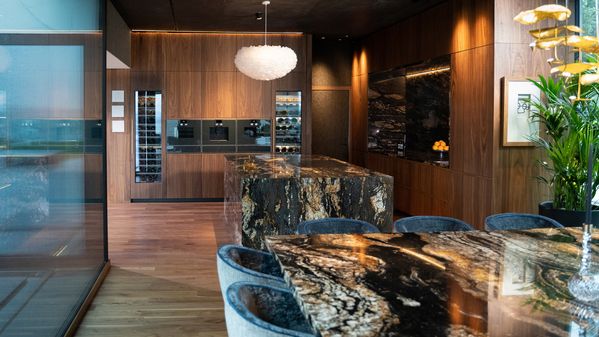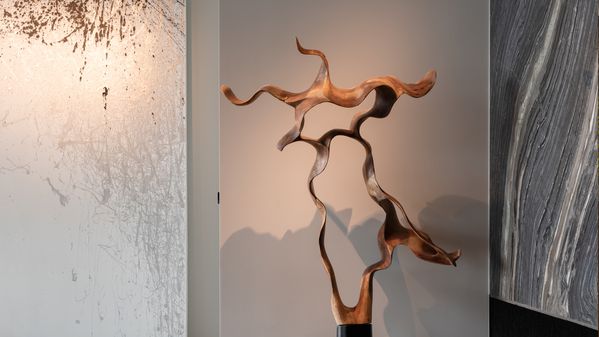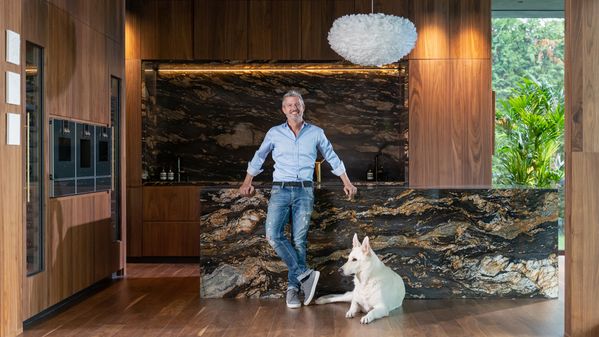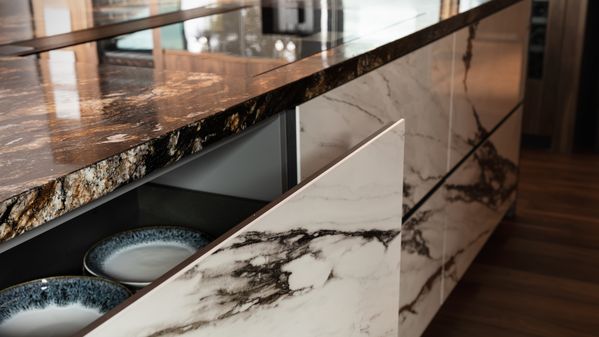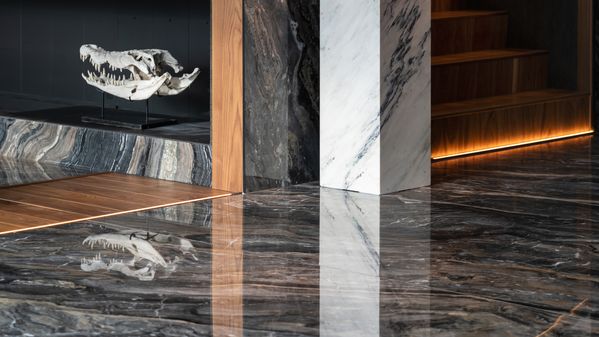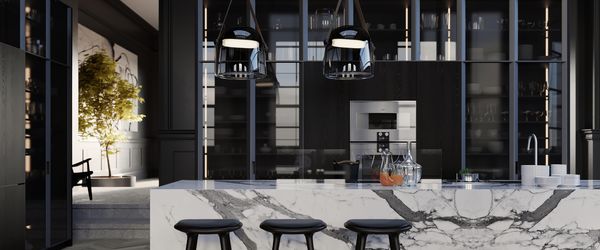
Photography: Mia Borgelin and Nicolas Botas
Having lived in sunny Spain, Benjamin Calleja and his Spanish wife, Patricia Ramos, sought to create a Swedish home that would make the most of the limited Northern light. Architecturally it embraces cantilevering, floor to ceiling glazing, reflective pools and a location offering open water and big skies, all while actually being nestled in the Stockholm suburbs.
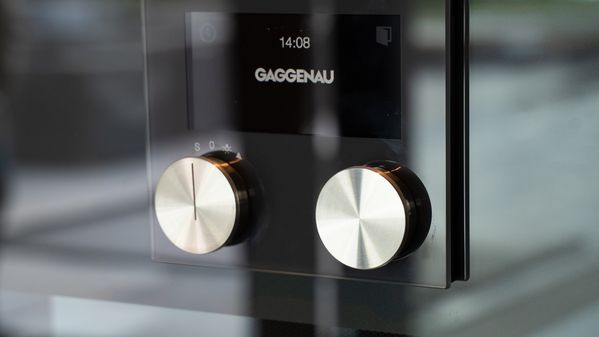

Finding himself with time on his hands during lockdown Benjamin put his two Masters of Architecture degrees to use. As founder of Livit, a global hospitality design firm, and having built six previous homes with his wife, he knew exactly what he wanted, how long it would take and how much it would cost. But where would be the fun in that, so Benjamin made sure to add in plenty of challenging issues, pushing the boundaries of what is possible and embracing innovation.
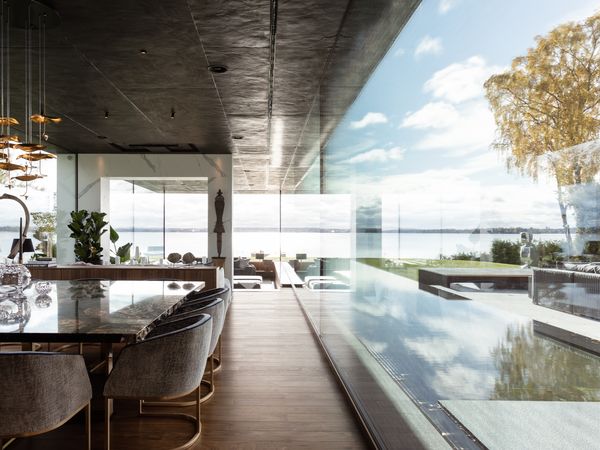
“We really wanted to make a very open transparent house where the sky, the sea and the house all blend into one.”
Benjamin Calleja

Finding a setting, he set to work designing the exterior while his wife designed the interior and furniture, although as Benjamin admits, the lines between the two have become blurred over time and they both take an active role in interiors and exteriors. Despite using suppliers from around the world and expecting millimetre precision to come together on site, the almost 1,000 square metres build was completed in a staggeringly swift ten months.
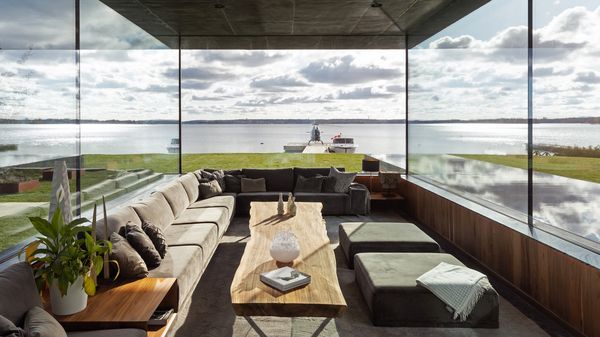
The palatial home makes the most of its wonderful views down to its private dock, helipad and over the endless water. The clean, crisp silhouettes outside are maintained within, yet it never feels anything other than warm, welcoming, even cosy once you are inside, especially in the kitchen, “The centre of gravity of the whole house design.”

“Whenever friends come over, it is in the kitchen where we start. Even if we're not cooking, the first bottle of wine, the first cheese and ham, they are always enjoyed on the kitchen island.”
Benjamin Calleja

The house directs you towards the kitchen where you find yourself in a spacious clearing of walnut and granite. To one side is the perfect view of the water, to the other lies the equally breathtaking kitchen, complete with 400 series Gaggenaus. The wine climate cabinets sit either side of the combi-steam oven, combi-microwave, coffee machine, vacuum and warming drawers in Gaggenau Anthracite, complementing the full surface induction cooktop and hidden glass table ventilation embedded within the 3 metre granite island. Within the 3 metre tall Walnut panels are the doors to the Gaggenau 400 series refrigerator and freezer, completing the range of options for the family that loves to eat well and enjoys “social cooking”.
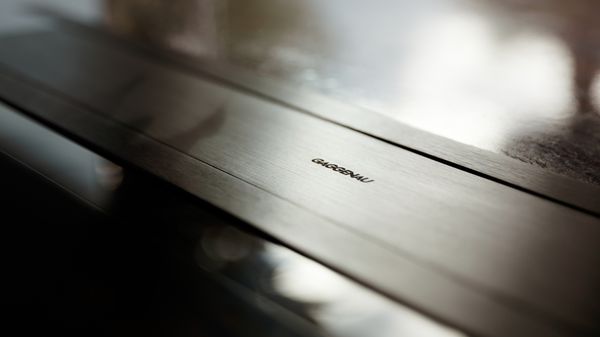
His favourite pieces? “The built-in extraction. I think it's phenomenal, it's an automatic ‘Wow’.” and “The built-in wine fridges, they go so much beyond the function. Aesthetically, they are really beautiful, and the fact that they can be built-in like they are, really enhances any kitchen design.”

“So we decided to put in two wine cabinets, you’re obviously not gonna drink 86 bottles in a night, but just from the visual point of view, they’re beautiful.”
Benjamin Calleja
