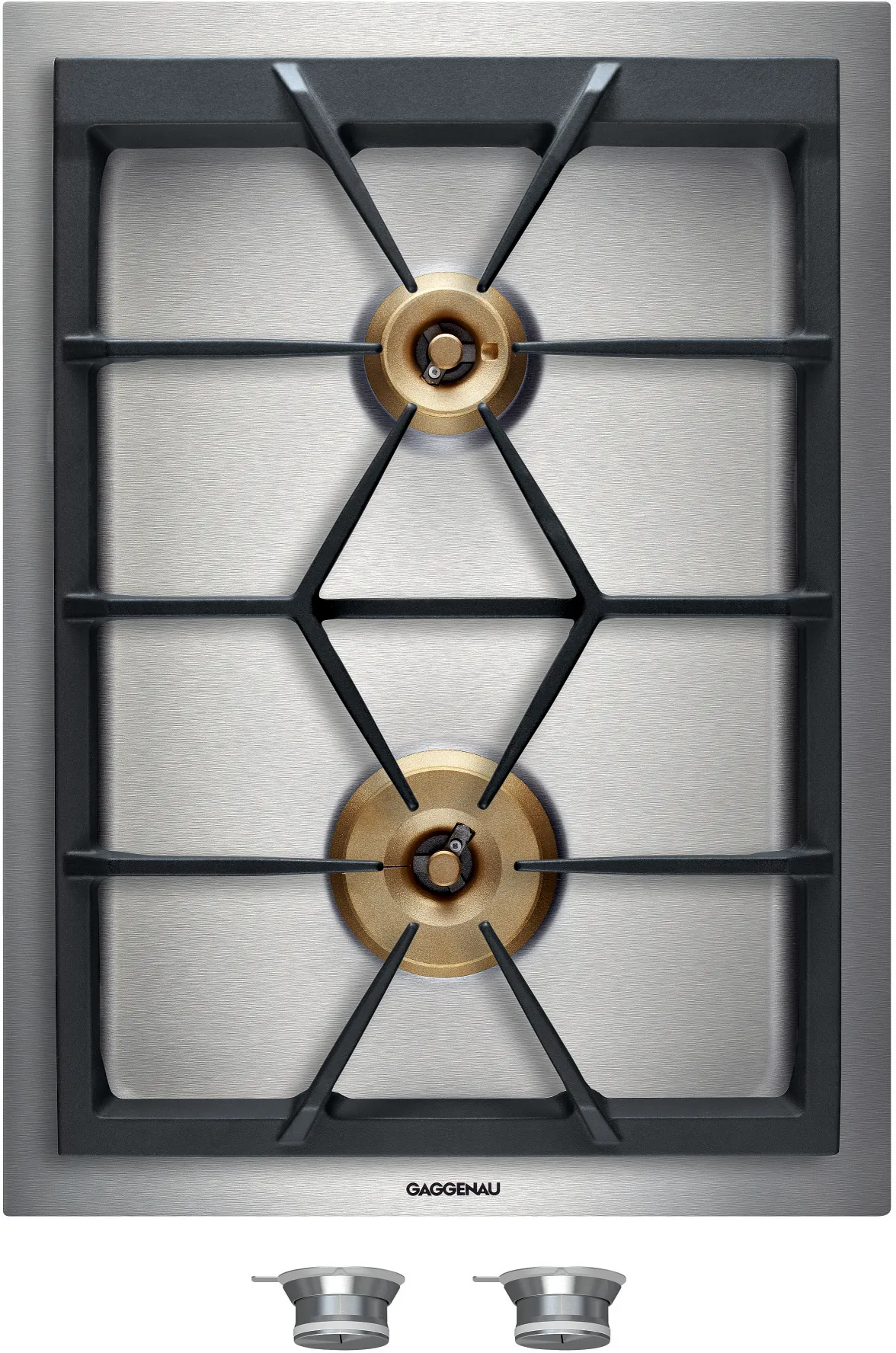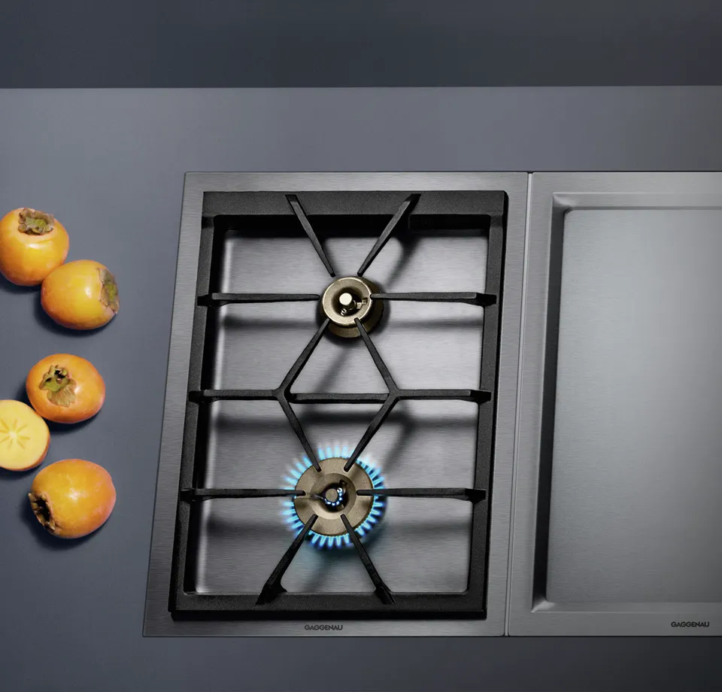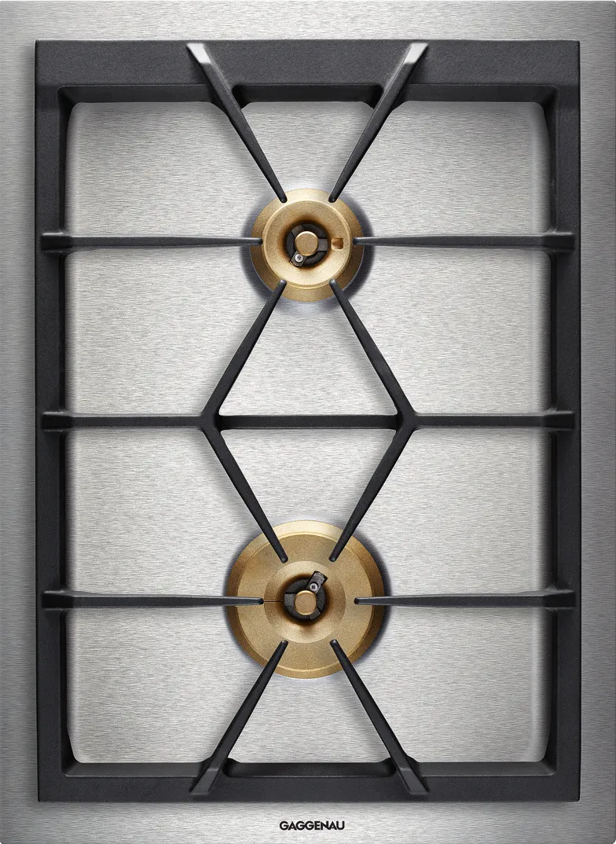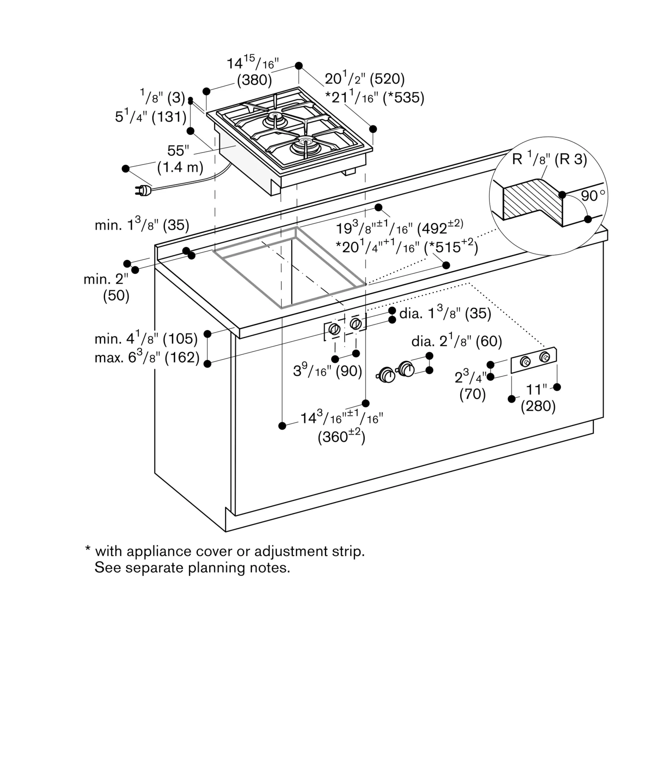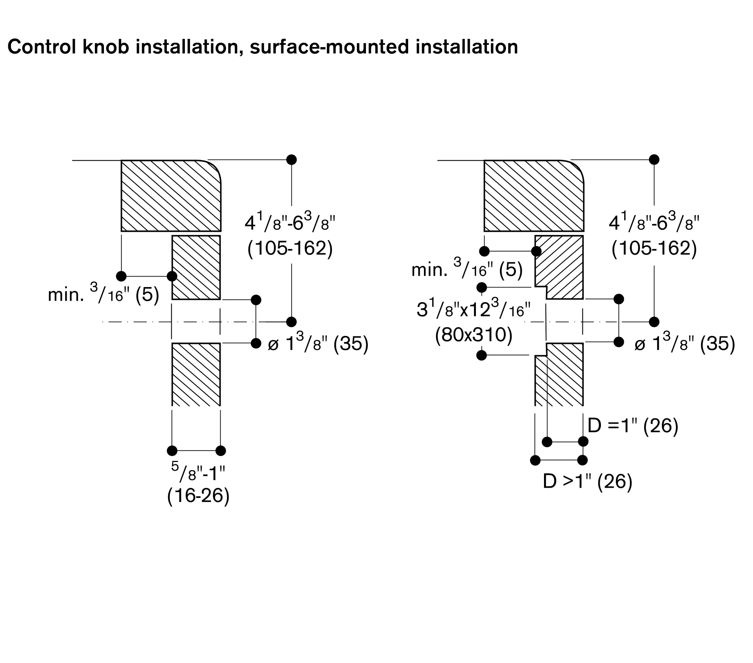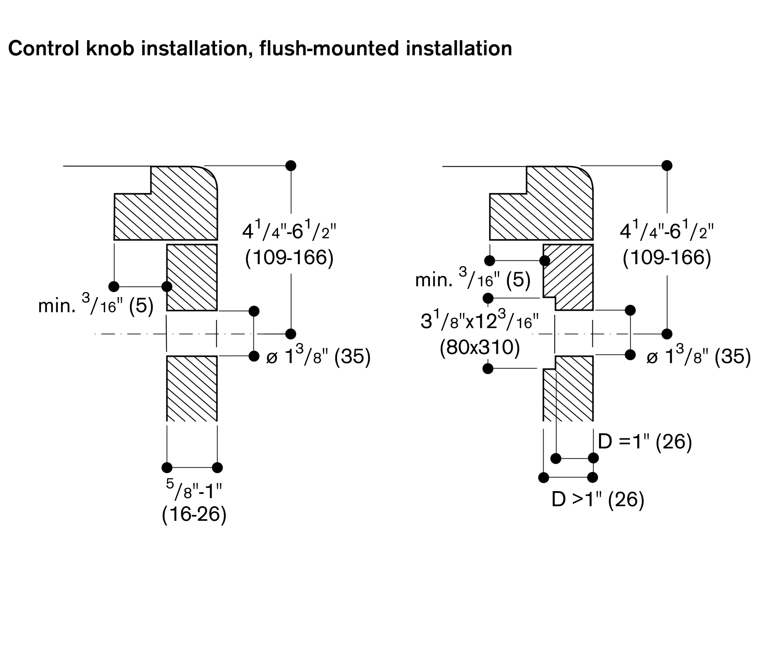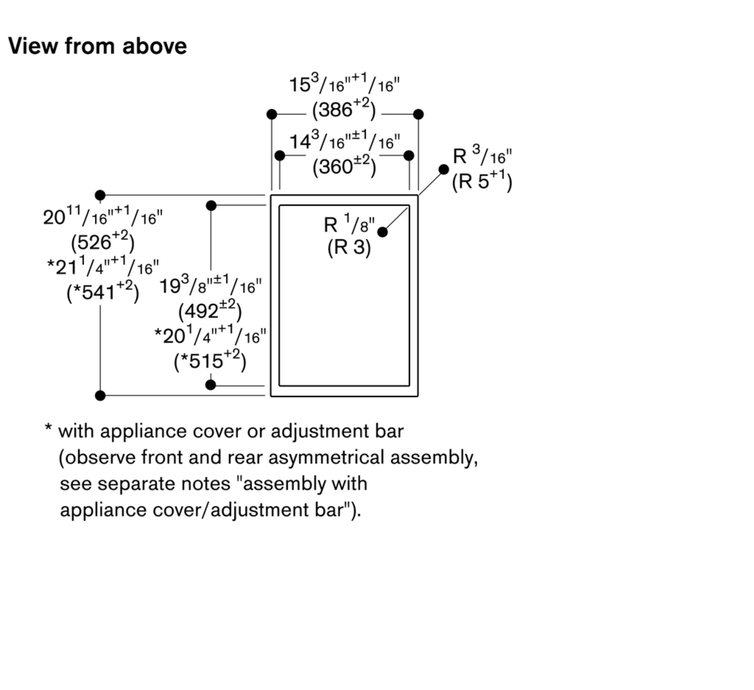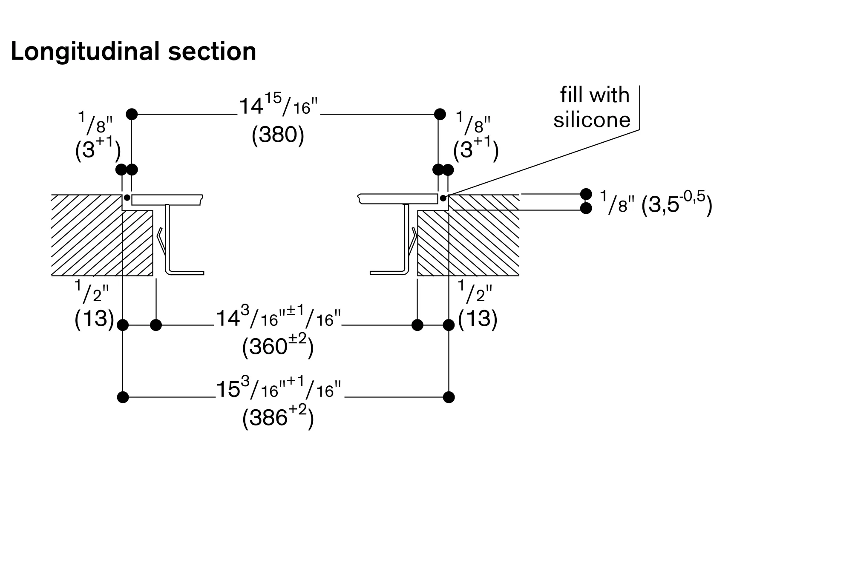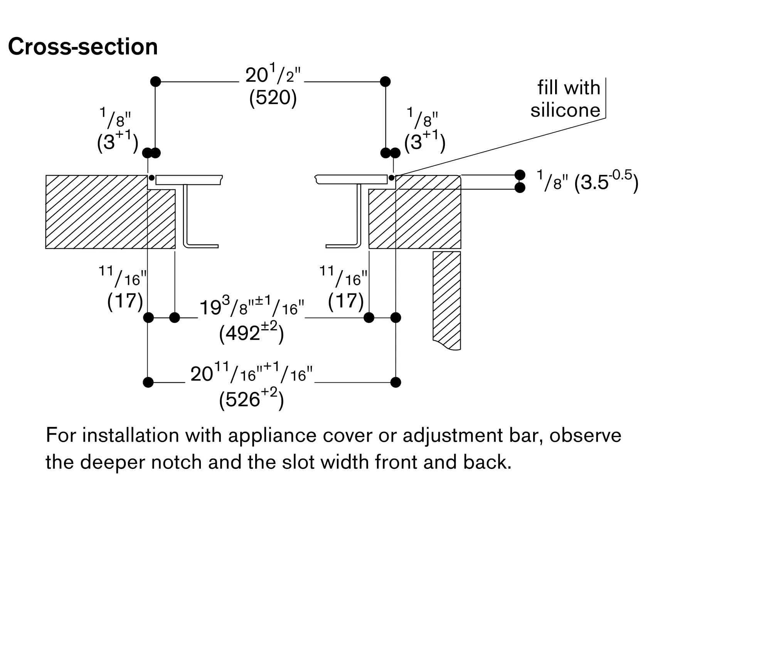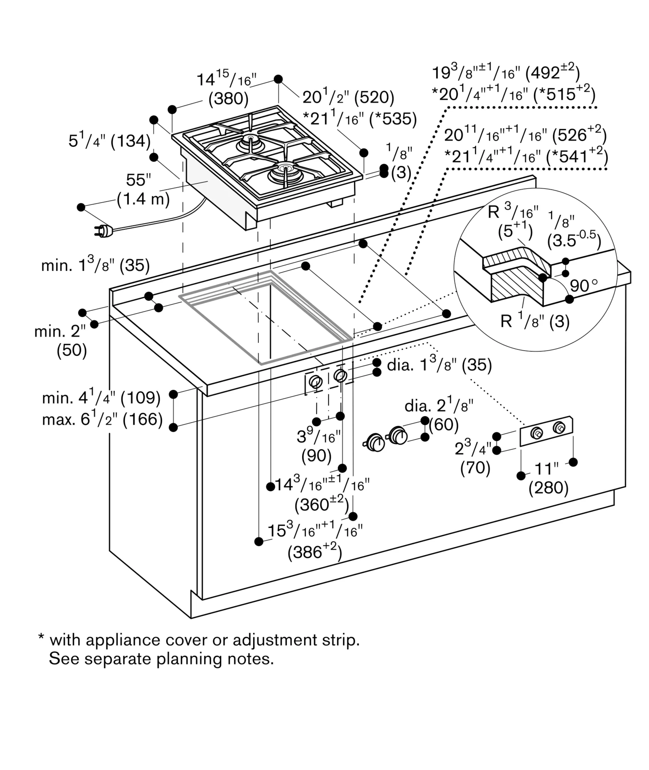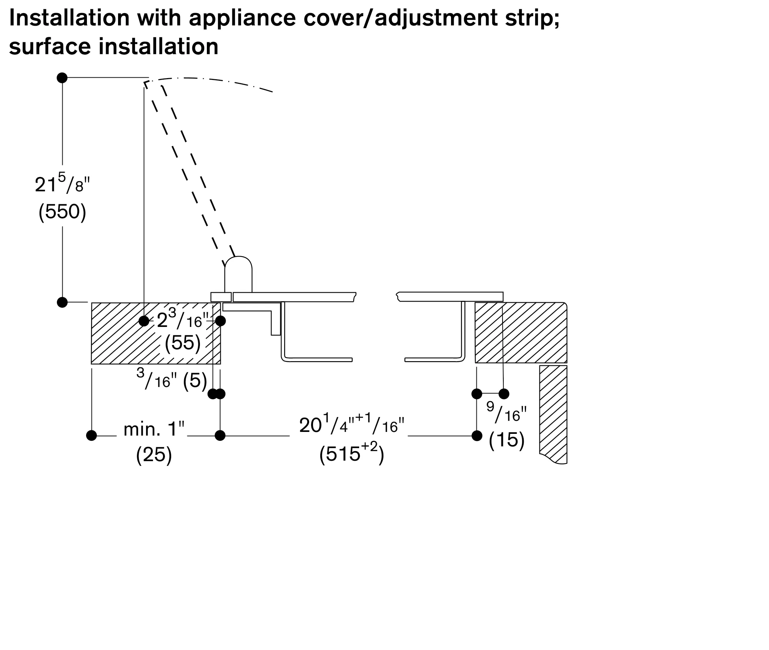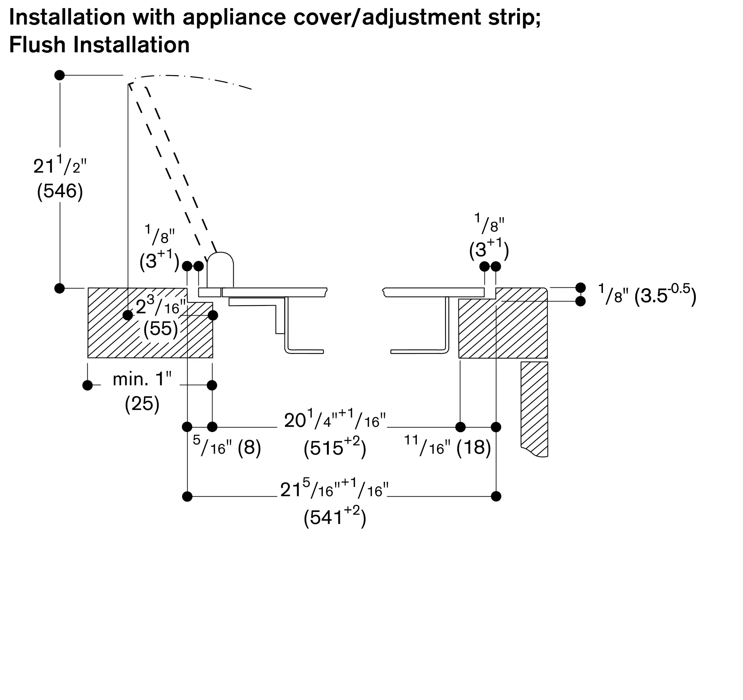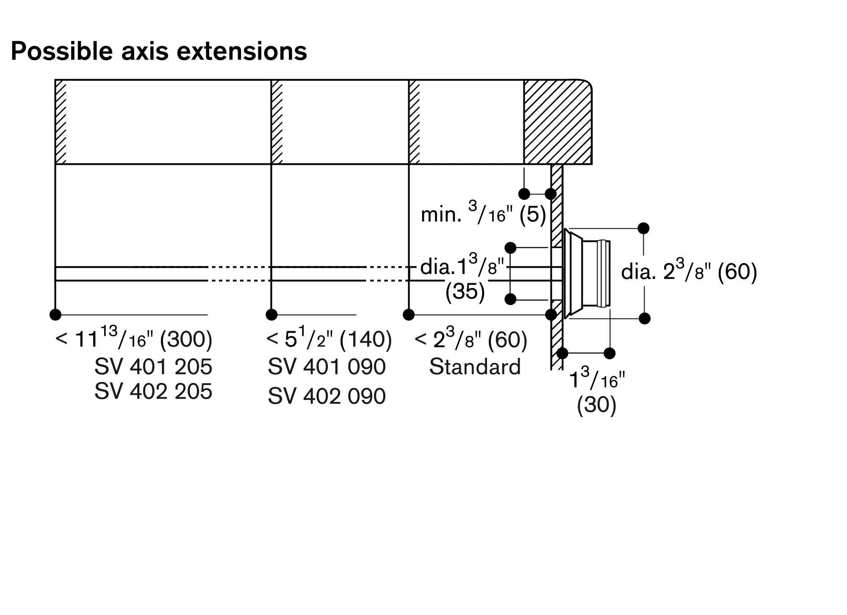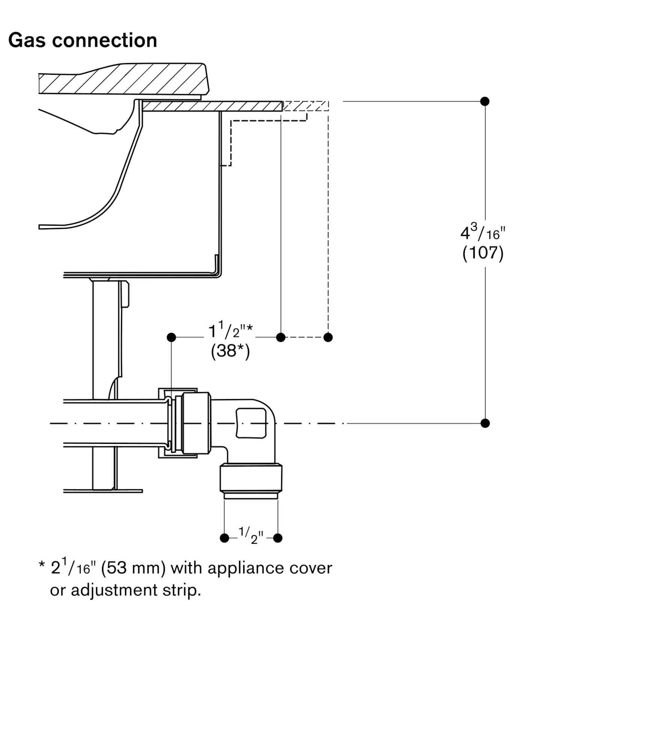1 / 14
Technical Overview
Overall Appliance Dimensions (HxWxD) (in)
5 4/16" x 14 15/16" x 20 8/16"
Required Cutout Size (HxWxD) (in)
5 4/16" x 14 3/16" x 19 3/8"
Additional information
59, 700 BTU on five burners including wok burner
Solid stainless steel control knobs
Precision crafted 1/8-inch stainless steel frame
For surface-mount installation with a visible edge or for flush installation
Can be perfectly combined with other Vario 400 series appliances
1 high output burner (500 - 14,000 BTU), suitable for pots up to max. ø 11".
1 standard output burner (500 - 6,500 BTU), suitable for pots up to max. ø 11".
Control knobs with cooking zone and output level markings.
One-handed operation.
Gas valve with fine control.
Cast-iron pan support with flat, continuous pot surface.
Brass burner rings.
Electronic flame monitoring with automatic re-ignition.
Automatic quick ignition.
Safety shut-off.
Depending on the type of installation — surface-/ or flush-mounted, with or without cover — the specific location of the control knob positions may vary.
When using the appliance cover VA 440 or adjustment strip VA 450 additional space for cut-out depth needs to be considered.
If combining several appliances with at least one cover, the filler strip VA 450 is required to compensate for the depth of the appliances without the appliance cover.
If combining several Vario appliances of the 400 series, a connection strip VA 420 must be placed between the appliances. Depending on the type of installation, the corresponding connection strip must be provided.
In the cut-out, the installation system requires the side edge to be at least ⅜" (10mm) for surface mounting and at least ½" (13 mm) for flush mounting. Ensure a continuous cut surface of 90°.
The bearing capacity and stability, in the case of thin countertops in particular, must be supported using suitable substructures. Take into account the appliance weight and additional loads.
Flush installation is possible in countertops made of stone, synthetics or solid wood. Heat resistance and watertight sealing of the edges must be observed. For other materials, please consult with your countertop manufacturer.
The groove must be continuous and even, so that uniform placing of the appliance on the gasket is ensured. Do not use discontinuous lining.
The joint width may vary due to size tolerances of the combinations and of the countertop cut-out.
If installing several appliances in individual cut-outs allow for a division bar of inimum 1 ³¹⁄₃₂" (50 mm) between the individual cut-outs.
Control knobs to be integrated in the base cabinet at drawer level.
Panel thickness 16 - 26 mm.
The drawing "Installation of the control knob" must be observed if the panel is more than 26 mm thick (there must be a recess at the rear).
Special nozzles can be ordered as spare parts.
Plan for an electrical connection (the appliance is not operable without power supply).
Air intake from above.
No intermediate shelf required.
The rear panel must consist of a non-flammable material. Wall trims must be resistant to heat.
The minimum distance from the side of appliance edge to the wall or furnishing components must be at least 6".
When used with VL 414 downdraft ventilation, the air deflector AA 414 is recommended to ensure maximum permance of the cooktop.
Minimum distance between gas cooktop(s) with more than 37,533 BTU (11kW) and ventilation hood must be 30" (76cm).
Appliance can be snapped into the worktop from above.
Total rating 20,500 BTU (6.0 KW).
Total Amps: 2 A.
120 V / 60 Hz.
Connecting cable 59" with ground plug.

