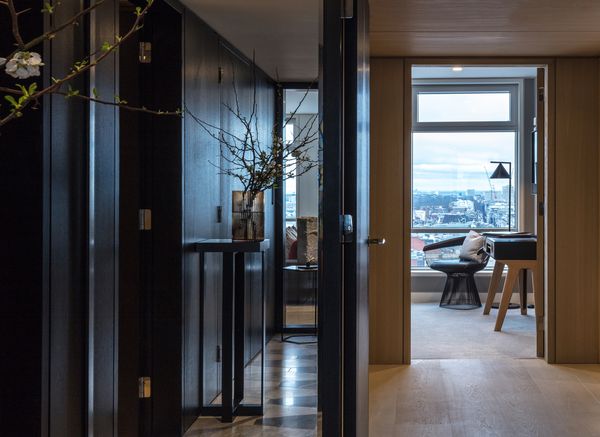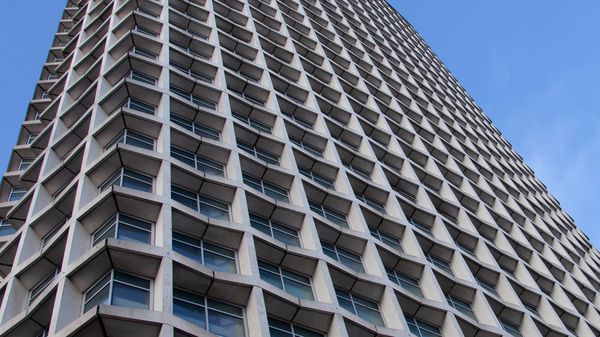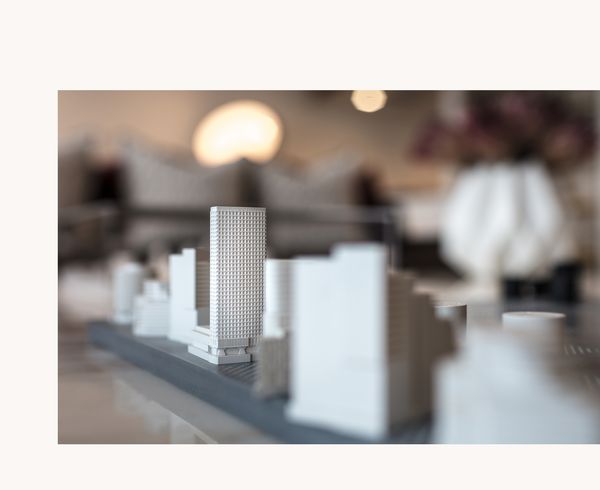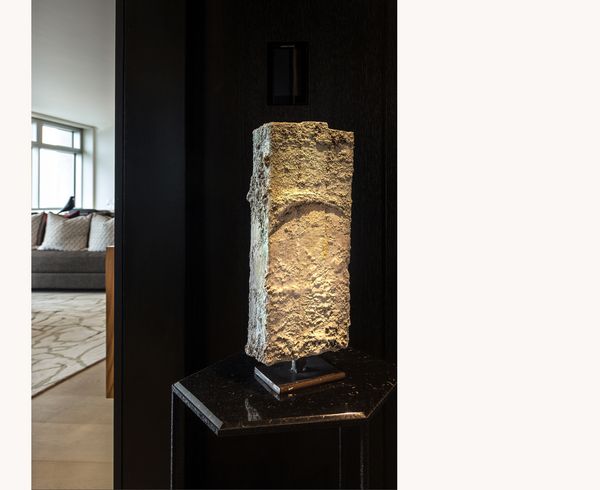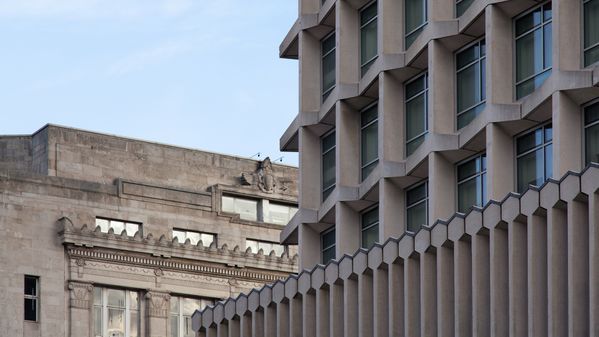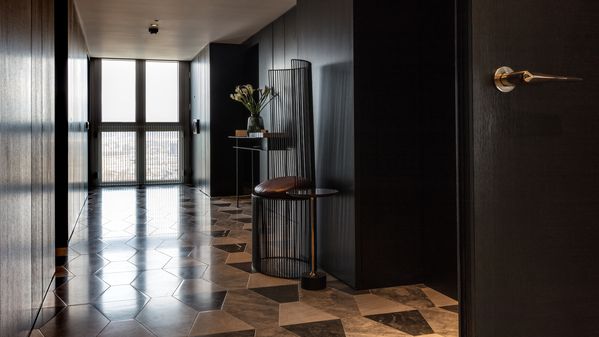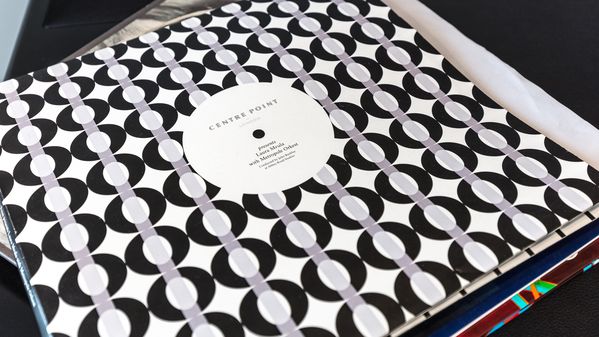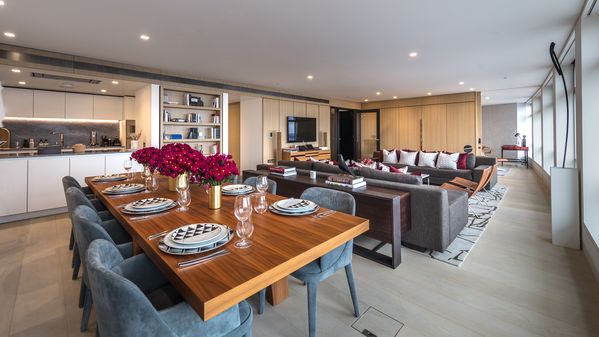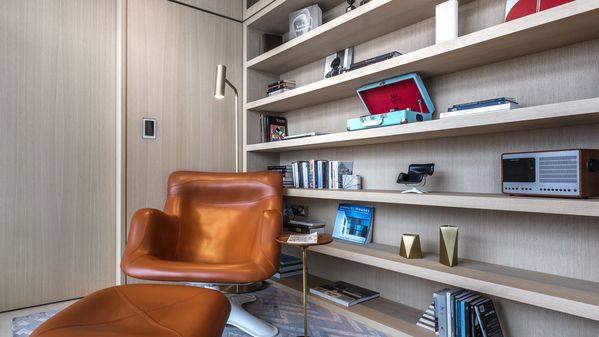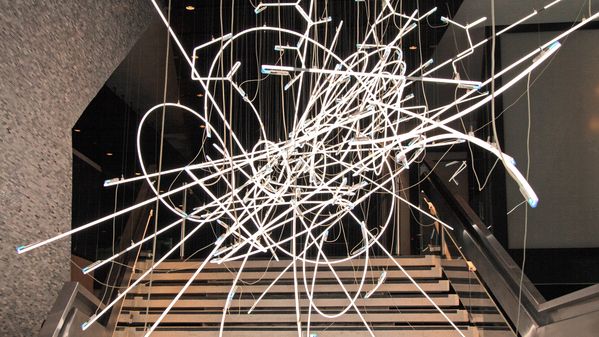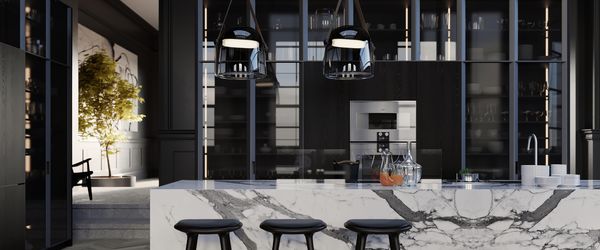
A tale of 34 storeys
Centre Point, located in London’s West End, has become a beloved example of the diverse architectural style that the city offers. When the building began construction in 1963, local residents were unsure of the distinct Brutalist architecture that the skyscraper would offer. However, it has since earned a respected place on London’s skyline. Since its opening, Centre Point has undergone a huge transformation and what was once a commercial building, has now been completely renovated into designer apartments.

Completed in 1966, Centre Point was designed by George Marsh and Richard Seifert of architectural firm, R. Seifert and Partners. Seifert used unique structural design and shapes on the facade of the building in order to make it stand out amongst London’s typical architectural style. However, despite being located in the heart of the city, the offices were often under-occupied.
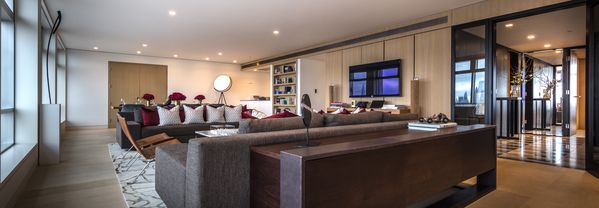

In 2010, the real estate developer Almacantar purchased the Grade II listed building and enlisted the help of Conran & Partners to revolutionise the space, converting it to a luxurious 82-home building for discerning individuals looking to find a modern work-life balance. The redevelopment of Centre Point also led to the creation of a new culinary destination for London’s West End as the base of the tower offers an attached public square, equipped with upscale dining choices.

For the interior renovation, the designers took inspiration from the futuristic exterior of the building in order to create an elegant residential environment. The building offers a variety of apartments, each of which boast incredible views over London - west over the West End or east over The City. The stunning interiors of each home merge dark hardwood floors and lightly coloured bedrooms and utilise the buildings gift of natural light from the panoramic floor to ceiling windows.
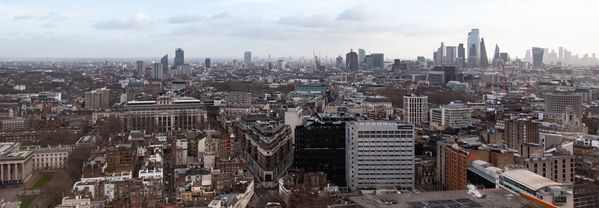

The bespoke Boffi designed kitchens are located in a generous yet discreet space off the main living area. With a 30 m swimming pool and gym on the first floor, a residents club, a grand foyer and an all new pedestrianised approach, no detail has been overlooked to make this luxury development truly worthy of its architectural heritage.
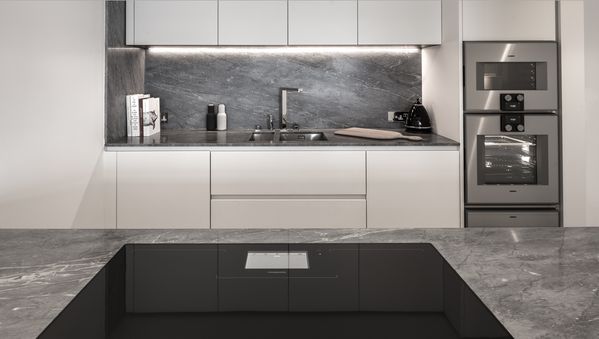
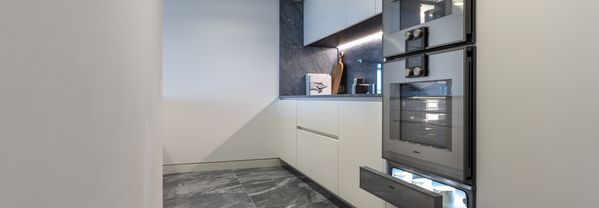
The suite of appliances which Boffi selected came from our 400 series; these offer a polished statement and elegant finish to the apartment.

