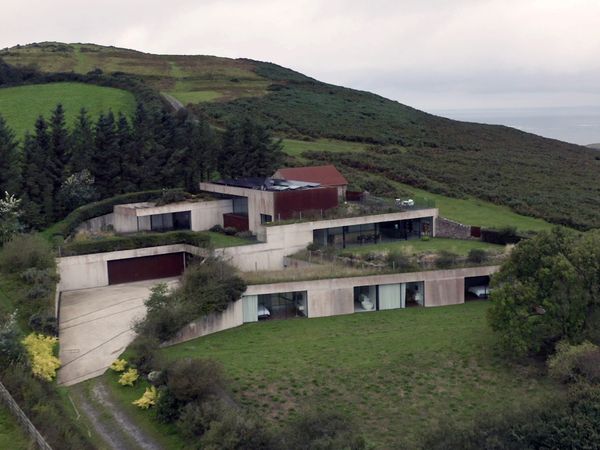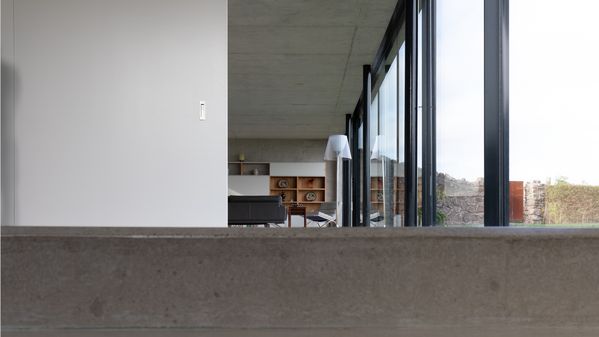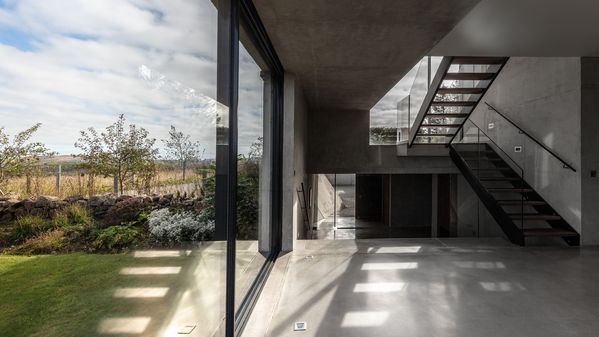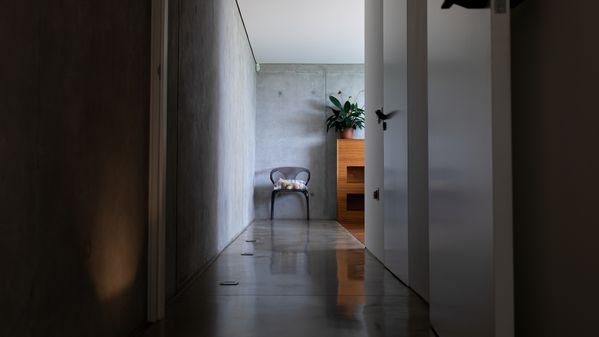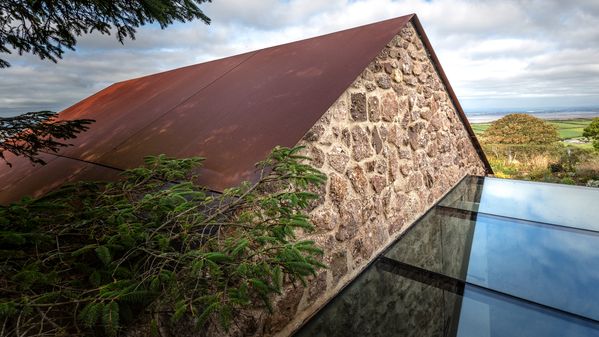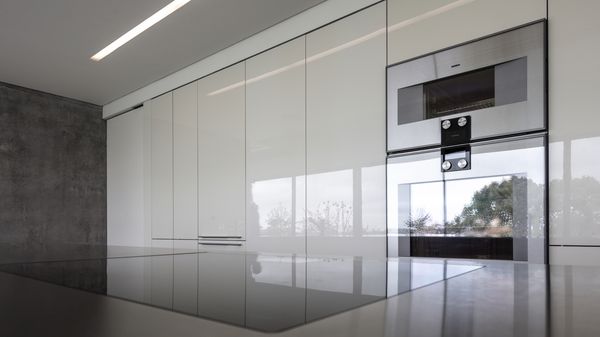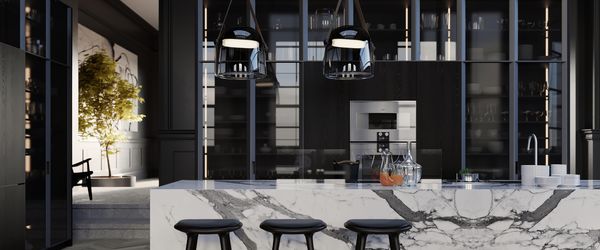
As the name suggests, this home is a refuge from the rugged wind-swept, rain-lashed, dramatic and beautiful West Welsh landscape of the Gower Peninsula. From the outside, hidden behind rustic metal, clever planting and banked, rolling field, you might just spot the glint of a window or two near the retained barn. Within, however, it is a very different story.
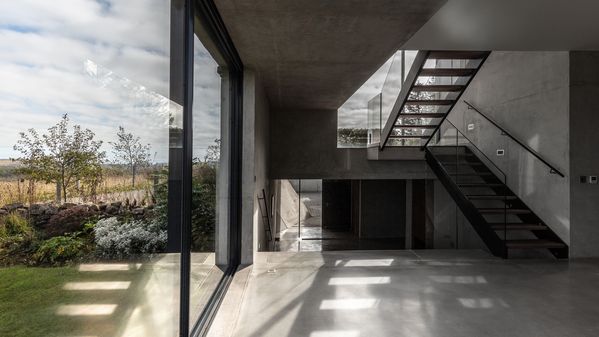

Debra Woolley owned a small, stoic, stone holiday cottage, close to family, for some 30 years and, looking to retire, wished to replace it with a contemporary, family home. But this is an Area of Outstanding Beauty, the planning rules are strict: replace like with like. Unless…you present something of such architectural merit that the Planners feel obliged to approve it. Debra and her architects, Loyn & Co. took this option to its ultimate conclusion, creating a 725 m2, three storey, concrete and glass masterpiece nestled into a hillside. Inside: the concrete is polished, the palette is disciplined, the space is wide open and the light is plentiful. The home is a sweeping statement, filled with exquisite details that delight over time.
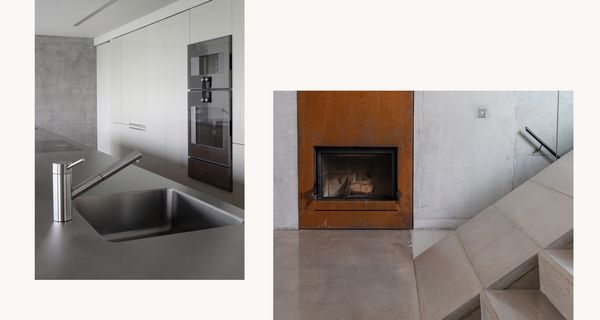

Winner of the coveted RIBA Manser Medal architectural award in 2014, it has become the perfect, isolated Lock Down location, as Debra says: “We built a house that was easy to live in, spacious, didn't feel claustrophobic and could give us most of what we needed. So it was almost a destination in itself, and accordingly, we've always felt comfortable. We might suddenly notice that we hadn't been anywhere particular for a few days, we've just been in and around the house, and that's normal.”
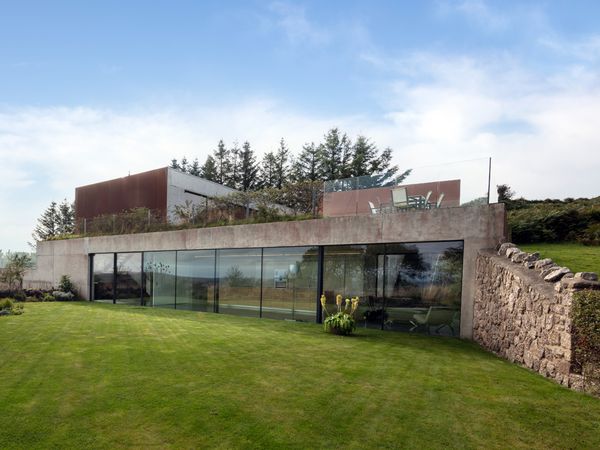
“The Kitchen-Family room, we’re always there. We sometimes moan we don’t use the other parts of the house enough.”
Debra Woolley

The Kitchen-Family room is the space that everyone gravitates towards. Family and friends congregate around the 6 metre-long stainless steel island with flush, full surface induction cooktop. Gazing out of the floor-to-ceiling, full width glazing reveals mile upon mile of coastal Wales in all its moody glory. A 76 cm wide Gaggenau oven and combi-steam oven 400 series complete the grand aesthetic of this popular room.

Ecologically speaking, what you don’t see, is almost as important as what is on show. Rated A for energy efficiency Stormy Castle utilises a ground source heat pump system, solar panels for electricity and hot water, rain water harvesting, green roofing, it generates 6.5 Kw and even the concrete was made using a cement-substitute, a by-product of iron making.

By using the same raw, rough materials of local farm buildings on much of the exposed sections and smooth concrete in the internal, submerged, living areas, Debra and her architects have created a home that is a part of its stunning location. With its modern, minimalist interior, stunning 270 degree views and Gaggenau Kitchen, it is in demand as a location for film and TV. Debra isn’t that keen, but a rare exception was Netflix’s ‘The One’ and, of course, us.
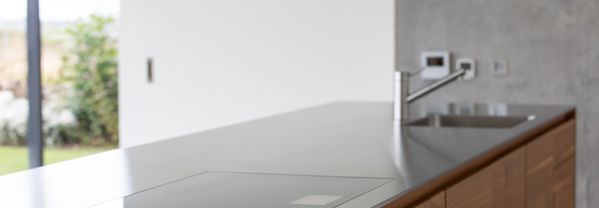
“The full surface induction cooktop, I think that’s my favourite, we’re always cooking on it. It’s so minimalist, it doesn’t even have a dial which means that if you look at it, there’s nothing to see. It just works perfectly.”
Debra Woolley

